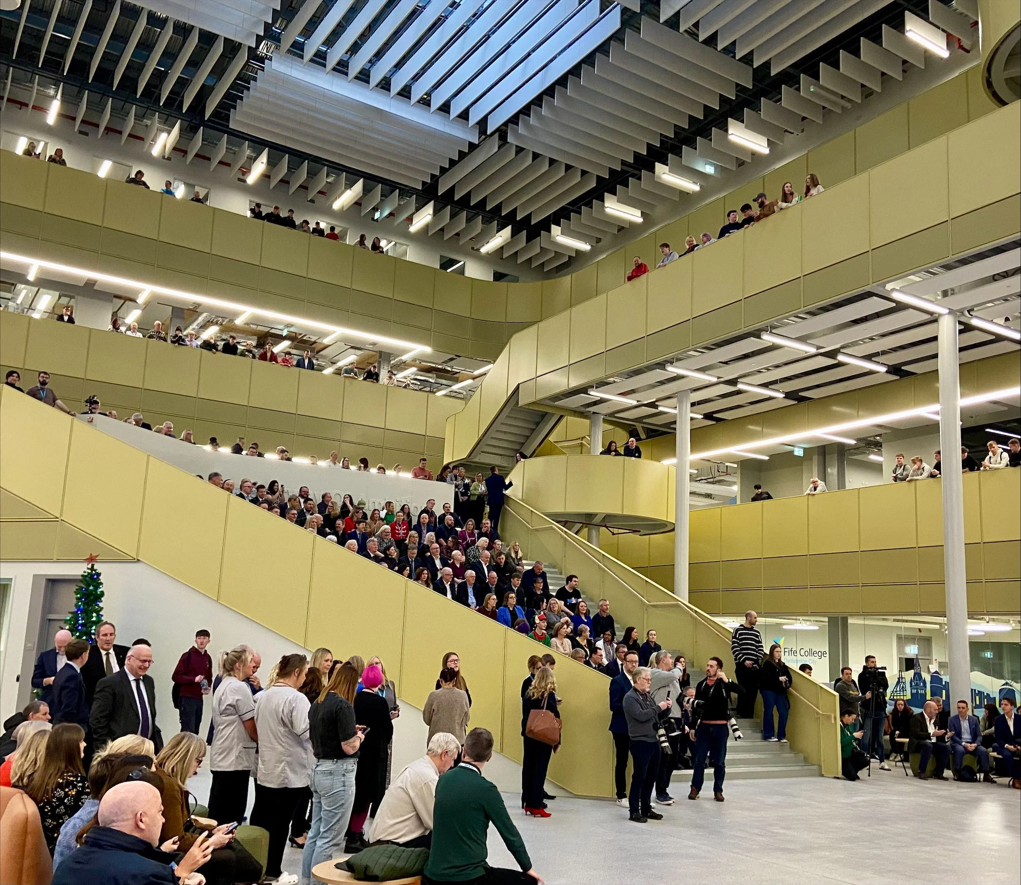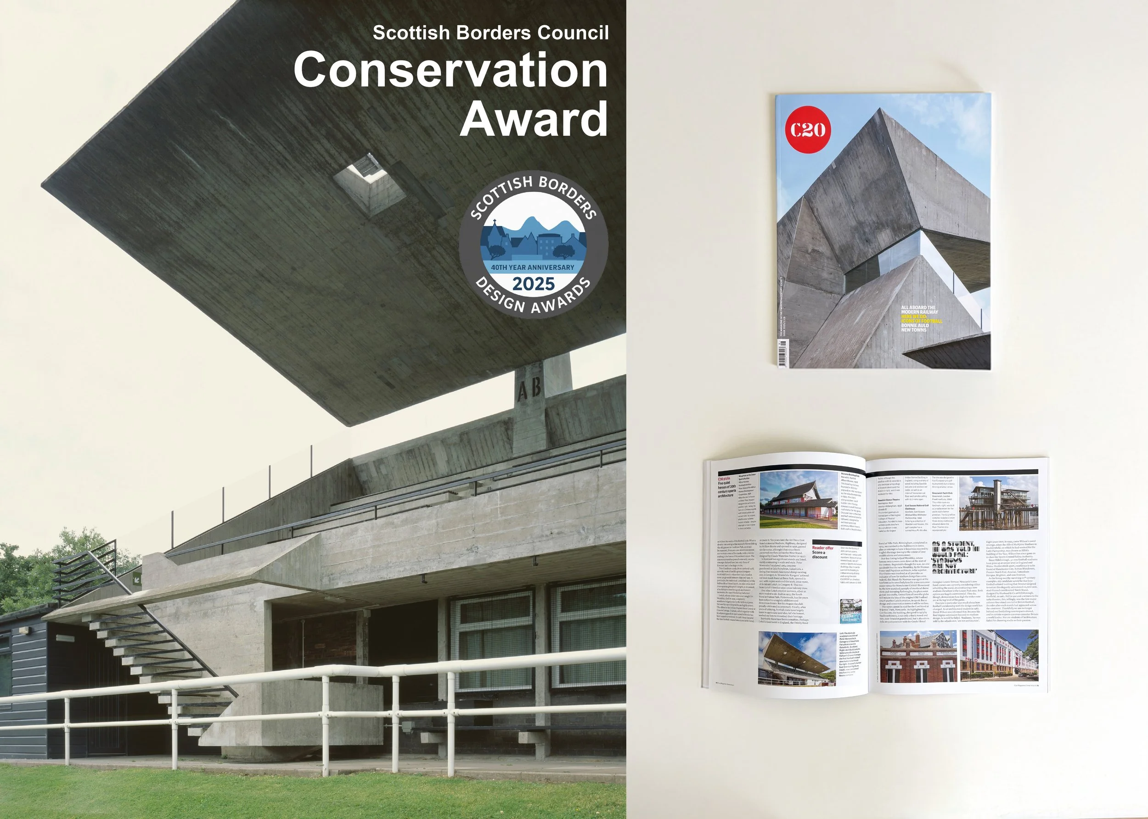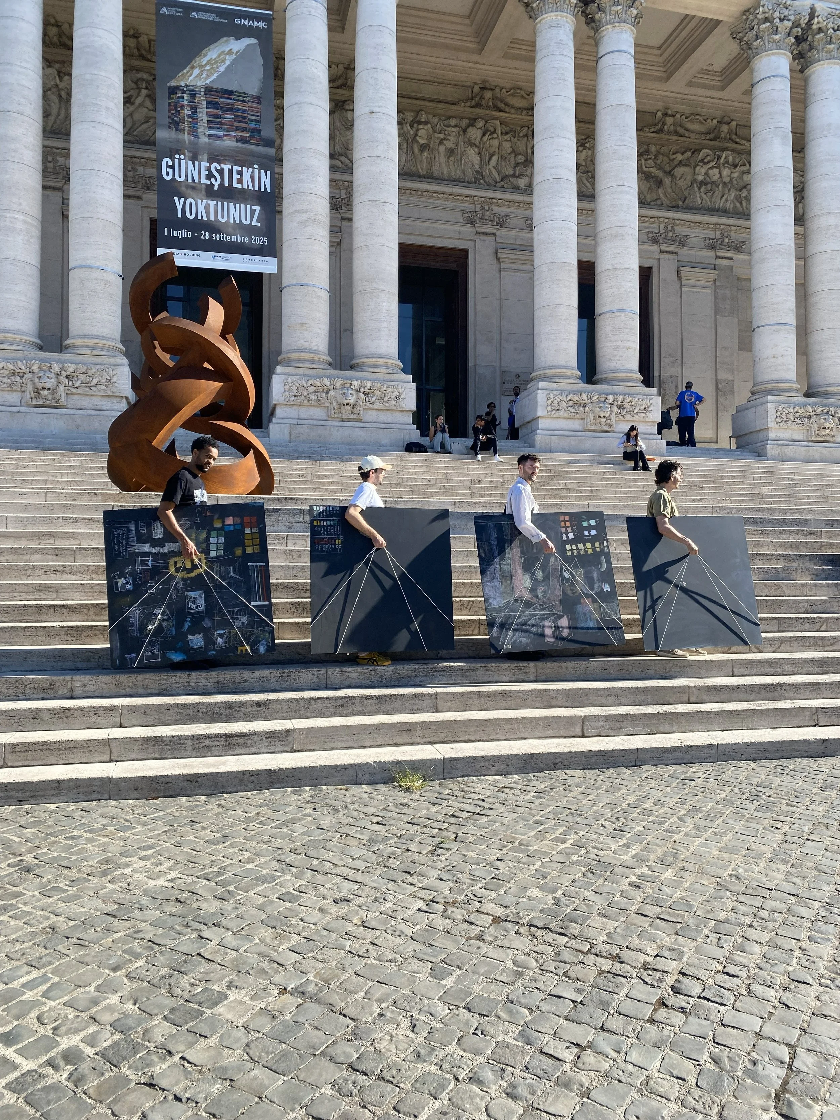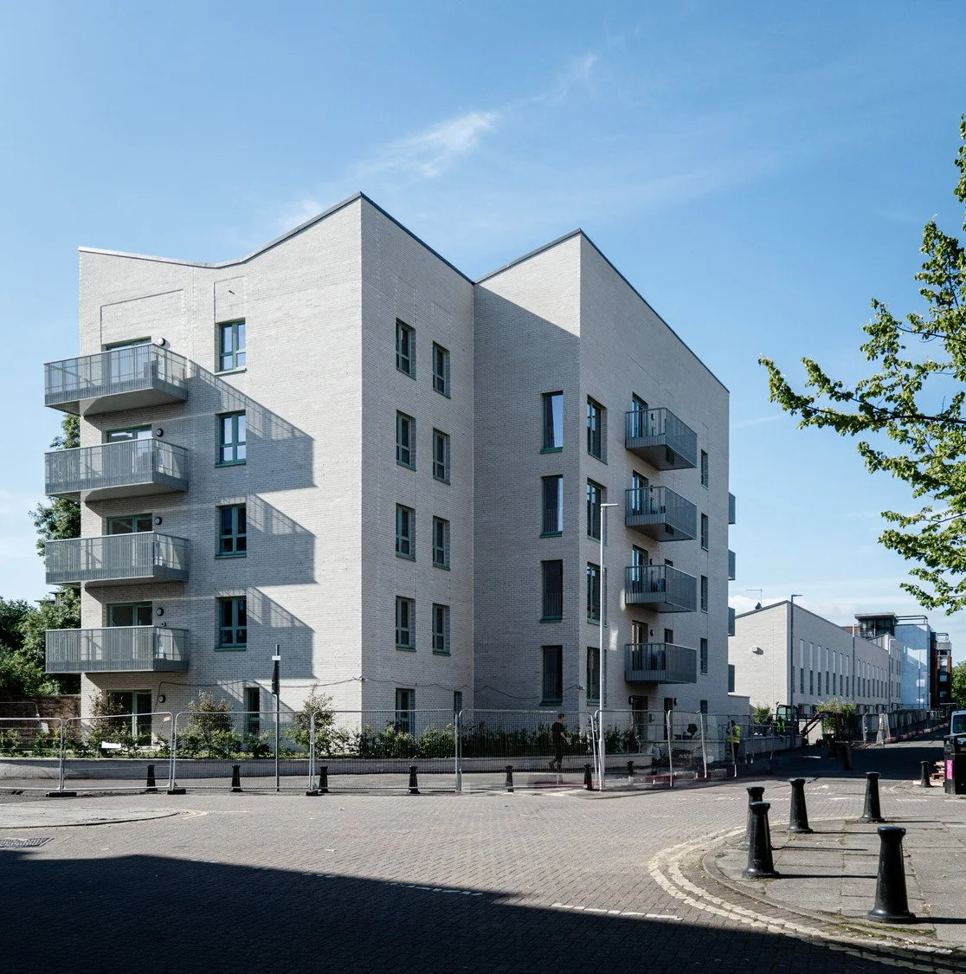2025
Official Opening – Fife College, Dunfermline Learning Campus
We’re delighted to share that Fife College’s new Dunfermline City Campus has been officially opened by First Minister John Swinney. This marks a significant milestone for Scotland’s first net-zero-ready tertiary education building and a flagship project under the Scottish Government’s Net Zero Public Sector Buildings Standard.
Speaking at the opening, the First Minister said: “The new Fife College Dunfermline Campus, supported by £154.5 million Scottish Government investment, is a shining example of integrated learning, sustainability, and community engagement… As Scotland’s first net-zero-ready tertiary education campus, the facilities will provide cutting-edge learning experiences in a sustainable, inclusive, and collaborative environment.”
Jim Metcalfe, Principal of Fife College, added: “Our new campus is a major investment in our students, staff, and the future of further education and skills development in Fife. It is a next generation learning space designed to inspire, support, and empower our learners.”
Fife Council Leader, Cllr David Ross, commented: “We’re delighted to see Fife College officially open at Dunfermline Learning Campus. This marks another significant milestone in creating a modern, collaborative learning environment for our young people and the wider community.”
The campus has achieved independent verification of its embodied and whole life carbon emissions, achieving an industry-leading embodied carbon footprint of 560 kg CO₂e/m² for the Teaching Building. This is a major achievement for a complex, highly technical facility and sets a benchmark for future projects.
Reiach and Hall Architects are proud to have worked alongside Fife College and an exceptional team to deliver a building that combines low-carbon materials, modern methods of construction, and flexible spaces designed for the future of learning.
Reiach and Hall Architects are proud to have worked alongside Fife College and an exceptional team to deliver a building that combines low-carbon materials, modern methods of construction, and flexible spaces designed for the future of learning.
Scottish Borders Design Awards 2025 - Conservation Award
We joined the Scottish Borders Council for their Design Awards 40th year, where we received the Conservation Award for our restoration of the Gala Fairydean Rovers Spectators Stand.
The opportunity to work on an incredible (Grade A Listed) Peter Womersley designed building highlights how restoration can overcome technical challenges to reinstate the original design’s architectural dignity - resulting in a renewed, prolonged and celebrated building.
This recognition comes just after the stand featured on the cover of the latest issue of the Twentieth Century Society’s magazine, which places the building in the context of 20th century stadia design.
Reiach and Hall director James Grimley has previously reviewed the C20 Society’s long anticipated book on Womersley by Neil Jackson, which supports the local and national significance of Womersley’s architecture and calls for the preservation of his remaining work - as we have done at Gala Fairydean.
Groundbreaking marks start of Dunard Centre construction
Construction has officially begun on the Dunard Centre, Edinburgh’s first purpose-built concert hall in over a century. The groundbreaking ceremony took place on 1 December at St Andrew Square, attended by First Minister John Swinney and celebrated with live performances from Dougie MacLean, local school pupils, and musicians from the Scottish Chamber Orchestra.
The £162 million project will deliver a world-class, 1,000-seat concert hall designed to transform the city’s cultural landscape. Scheduled for completion in 2029, the Dunard Centre will offer exceptional acoustics and a welcoming space for both international performers and the local community.
Reiach and Hall Architects are proud to be working on this landmark development, working alongside David Chipperfield Architects to realise a design that combines architectural excellence with civic ambition.
Reading Rome 2025
Now in its third year, Damien Maher recently returned from the British School at Rome’s weeklong “Reading Rome” course, led this year by Niall McLaughlin and Yeoryia Manolopoulou.
Centred on the theme “Frames and Portals”, the course explored the relationship between architecture and the city of Rome through the observation and drawing of gates, openings, and thresholds.
Daily walks through the city were guided by historian and archaeologist Dr Christopher Siwicki, alongside the course tutors. The group sketched their findings collaboratively on large blackboards using chalk and soft pastels, which they carried through the city as mobile canvases. The practice of drawing together—and drawing as a method of discovery—was a central theme to the week.
Evenings were spent at the BSR, where the group continued their collaborative drawing sessions. They used unique pigment palettes inspired by ancient Roman wall paintings, applying them in contemporary and experimental ways.
By the end of the week, the group curated an exhibition of twelve large chalk drawings, capturing the insights and impressions gathered throughout the course.
Construction to begin on the Dunard Centre
We are delighted to share that construction is set to begin on the Dunard Centre.
IMPACT Scotland, the charity responsible for delivering Edinburgh’s first purpose-built concert hall in more than 100 years, has signed a contract for main construction with Balfour Beatty. Balfour Beatty will have overall responsibility for building the world-class venue, with work due to begin on site within weeks and construction set for completion in 2029.
The Dunard Centre will be a civic building of national and international significance - a permanent home for the Scottish Chamber Orchestra, a key stage for the Edinburgh International Festival, and a daily gathering place for music, learning and community.
Designed by David Chipperfield Architects with Reiach and Hall Architects, the project brings together exceptional architecture and world-class acoustics by Nagata Acoustics. Located behind the historic RBS building on St Andrew Square, the design opens up new public routes and creates a welcoming civic space in the heart of the city.
Its flexible performance spaces, rehearsal and recording facilities, and indoor/outdoor café will support a wide range of activity - from orchestral concerts to informal events.
With Balfour Beatty now appointed as main contractor, we are excited to see this ambitious civic project take shape on site!
Practical Completion – Fife College, Dunfermline Learning Campus
We’re really pleased to share that Practical Completion was achieved on 30th September for the new Fife College campus at Dunfermline Learning Campus.
As the first net-zero-ready tertiary education building in the country, it’s also one of a select few pathfinder projects for the Scottish Government’s Net Zero Public Sector Buildings Standard, setting new standards for mainstream sustainable construction.
The design brings together low-carbon materials and modern methods of construction with flexible and innovative learning spaces to support students, staff and the wider community for years to come.
The completed development is among the first projects to receive independent verification of its embodied and whole life carbon emissions, achieving an industry-leading embodied carbon footprint of 560 kg CO₂e/m² for the Teaching Building. This is a significant achievement for such a highly technical facility.
The project is now shortlisted for the Green Building Project of the Year at this year’s EDIE Net Zero Awards - and we’re delighted that Angela Pllu of Balfour Beatty is also shortlisted for the Net-Zero Hero Award.
It’s been a privilege to be part of this journey as architects, working alongside a brilliant team of designers, consultants and contractors. Huge thanks to Fife College and everyone involved for their creativity, commitment and collaboration throughout.
Wishing the College all the very best as they prepare to welcome students into their new home later this year.
Planning Approval Secured - Midlothian House Retrofit and Refurbishment
Reiach and Hall Architects are pleased to confirm that our proposals for the retrofit and refurbishment of Midlothian House have received planning approval.
Developed in close collaboration with Midlothian Council, the project consolidates council services into a central civic hub in Dalkeith town centre, including a relocated Library and Arts Centre. The scheme responds to urgent building fabric issues while delivering a long-term, sustainable solution aligned with the Council’s net zero ambitions.
Architecturally, the design re-establishes a civic presence on Buccleuch Street through a transparent and welcoming ground floor, robust materials, and improved public realm connections. The proposal retains key formal elements of the original building, including the prominent stair drum and barrel vault roof, while introducing flexible, bookable community spaces and a ‘One Stop Shop’ for council services. The building is designed to be adaptable, with durable finishes and layouts that support a variety of future uses.
Sustainability is central to the project. The building envelope and services are being upgraded to meet the AECB CarbonLite Retrofit Standard, with measures including improved airtightness, enhanced daylighting, and low-carbon heating systems such as MVHR and air source heat pumps. These interventions will significantly reduce energy demand and carbon emissions, while delivering a 50-year asset for Dalkeith and supporting the wider regeneration of the town centre.
We are delighted to be working with our client Midlothian Council and commend their vision and commitment to sustainable public architecture.
Celebrating our Recent Part 3 Passes!
We are delighted to announce that four team members have passed their part 3 professional qualification, earning the title of qualified architects.
Huge congratulations to Claire Milnes, Stuart Waitt, Euan Anderson and Maria Kinash on this milestone, that comes after years of hard work!
Pine Place Has Now Reached Practical Completion!
We’re pleased to share that our latest project at Pine Place has now reached practical completion. In collaboration with @NGHA and @CCG, we’ve delivered 18 flats and 10 terraced houses adjacent to the Gorbals Rose Garden.
Residents will soon begin moving in, and we look forward to seeing Pine Place become a valued part of the local community.
About the Design
The flat block addresses the junction with Old Rutherglen Road, responding to the scale of neighbouring buildings, while the terrace concludes at the intersection with Errol Gardens. The homes meet the Glasgow Standard and the Housing for Varying Needs standard, tailored to the requirements of New Gorbals Housing Association residents. They provide high-quality social rent accommodation, including homes suitable for larger families.
Sustainability has been a key focus: timber framing has helped reduce embodied carbon, and air source heat pumps in every property will lower operational emissions. Each home benefits from private outdoor space - gardens or balconies - as well as access to a landscaped communal garden and the nearby Rose Garden.
Jim Grimley featured in the latest issue of RIAS Quarterly
Our Director Jim Grimley was recently featured in the latest issue of RIAS Quarterly, discussing the project Gala Fairydean Rovers Stand - designed by Peter Womersley. His article discusses the structures historical narrative, design problems and neglect, repair work undertaken so far, and the further plans for the stand.
James Grimley has Received the RIAS Conservation Accreditation
A massive congratulations to our Director James Grimley who has successfully gained his RIAS Conservation Accreditation!
A proud graduate of the Mac, James has been with Reiach and Hall since 1985, starting as a trainee technician. He now leads a diverse range of projects, from schools and sports facilities to the restoration of historic buildings and furniture design.
First look of our Dalkeith Town Centre Regeneration
We are delighted to share Midlothian Council's updated plans for the Dalkeith town centre regeneration. Reiach and Hall Architects have developed the plans which aim to deliver up to 74 flats and 500 sqm of retail space in the town centre.
The first phase of the regeneration plans also includes restoring the external fabric of Midlothian House and developing a new customer hub on the ground floor of the building, which will incorporate the library and arts centre.
Kilmartin Museum shortlisted finalist for RIAS Awards 2025!
We are delighted that our project The Kilmartin Museum has been shortlisted for the RIAS Awards 2025!
“The strength of this shortlist is the diversity of project types, which provide people from all walks of life with high-quality, sustainable, and innovative architecture for working, learning, and living” Tamsie Thomson CEO.
Many thanks to the expert jury chaired by:
Jessam Al-Jawad - co-founder and director at Al-Jawad Pike Architects.
Ann Nisbet - founder of Ann Nisbet Studio
Caroline Grewar - Programme Director at V&A Dundee
Craig Hamilton - founding director of Craig Hamilton Architects
Congratulations to the full team:
Landscape - horner + maclennan
M&E - Max Fordham LLP
Structure - Narro Associates
QS - Turner & Townsend
CDM PD - Alliance CDM
Exhibition Design - Studio Arc
Photography by Broad Daylight, Phil Wilkinson and Paul Campbell
Kilmartin Museum Featured in Latest Culture Issue from Architects Journal
VOL / ISSUE 02 / CULTURE
A special screening of "Lewerentz Divine Darkness" by Sven Blume at The Fruitmarket Gallery, Edinburgh
Tickets can be found on the Fruitmarket’s website - and all proceeds support the Gallery.
Date: Thu, 16 Jan 2025
Time: 7:00 PM - 9:00 PM
Location: Fruitmarket, EH1 1DF















