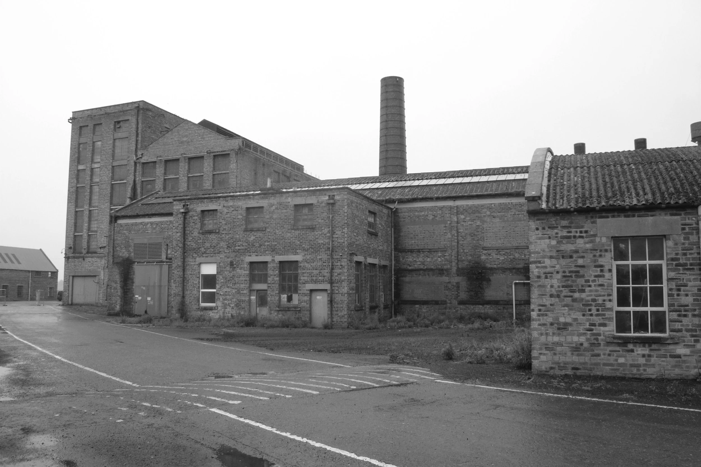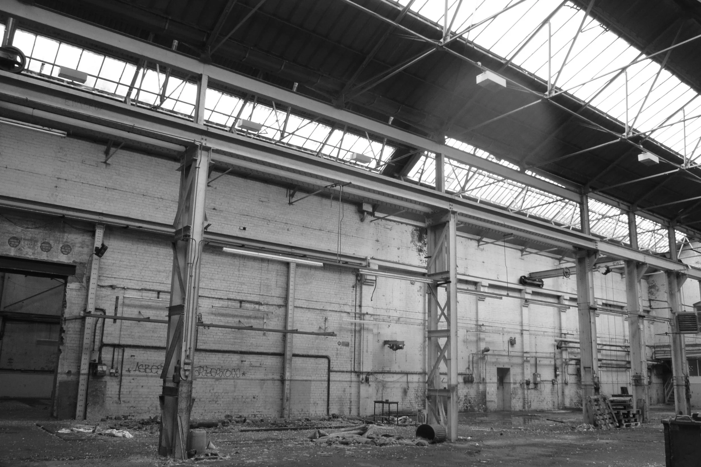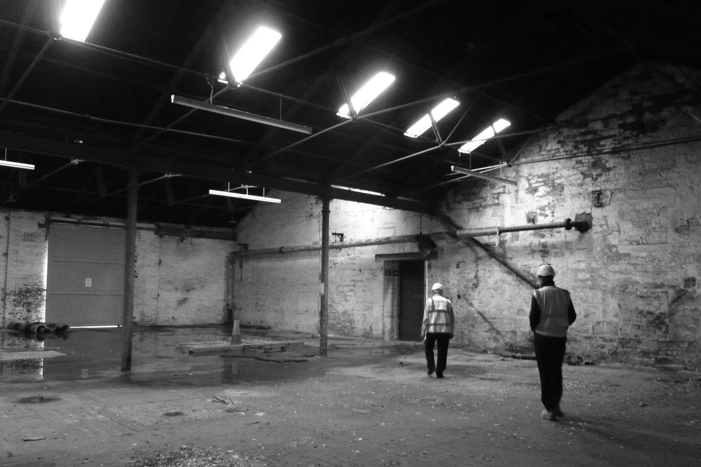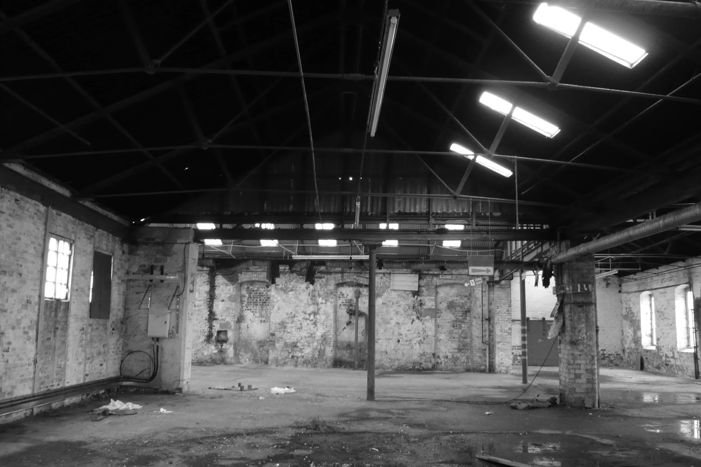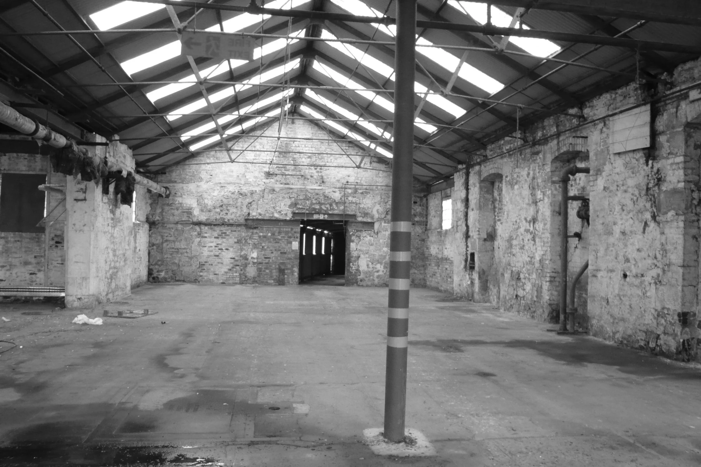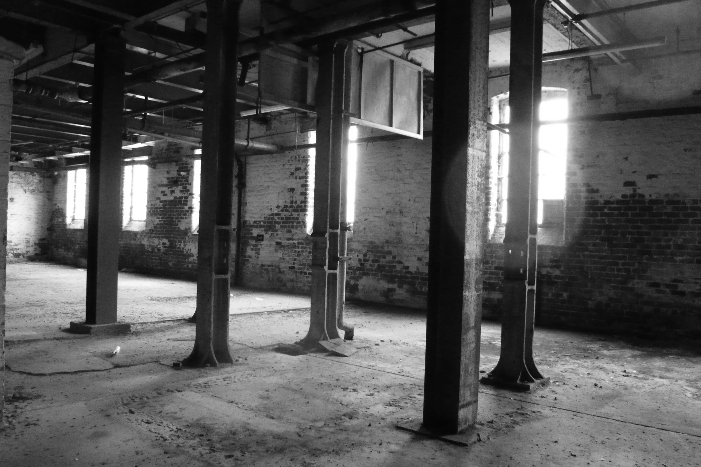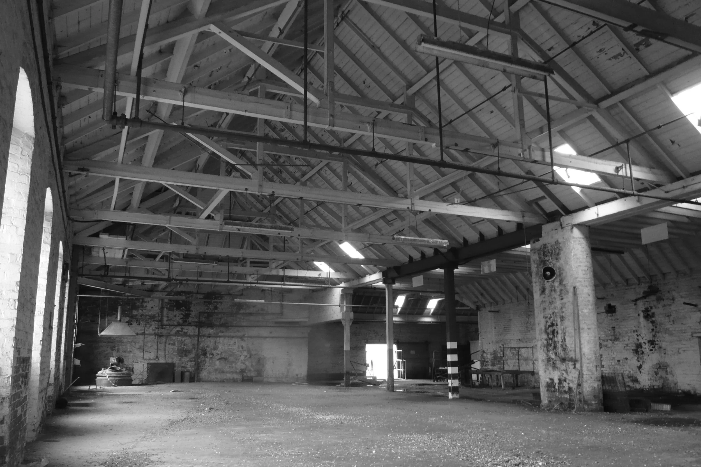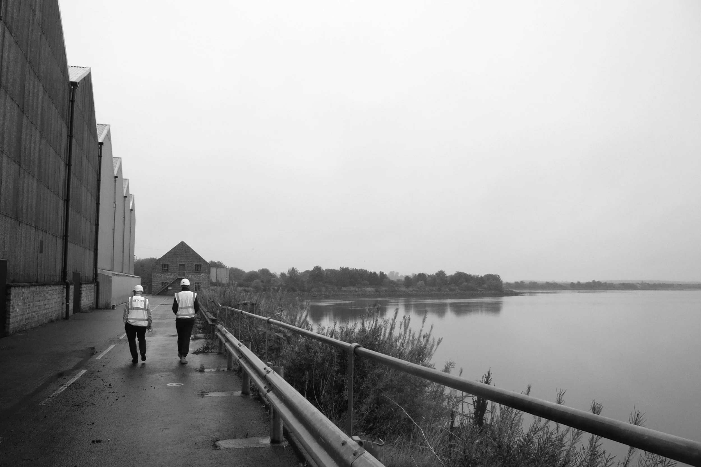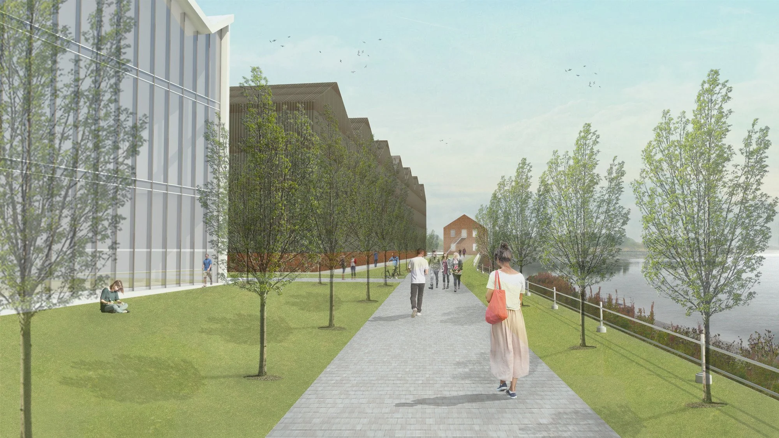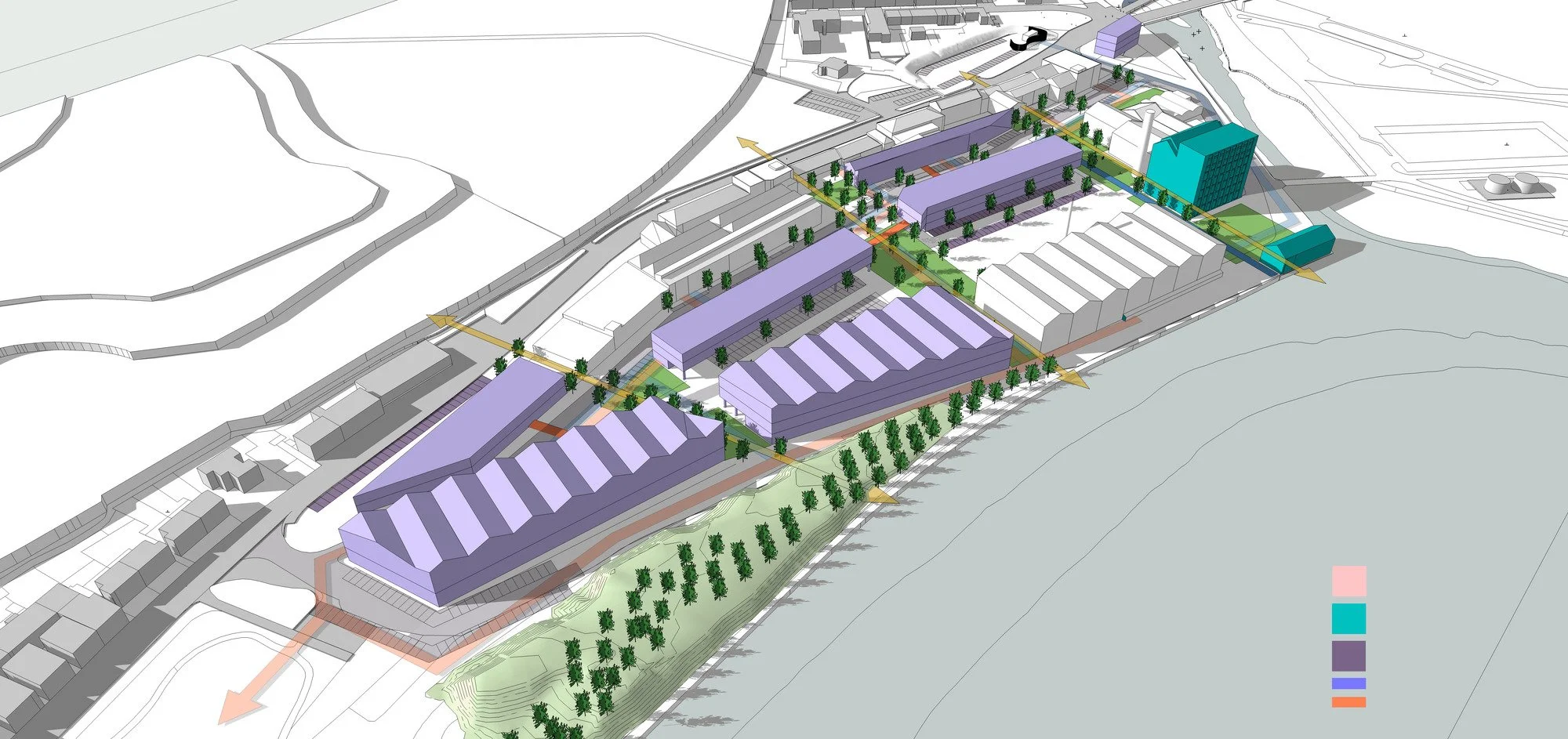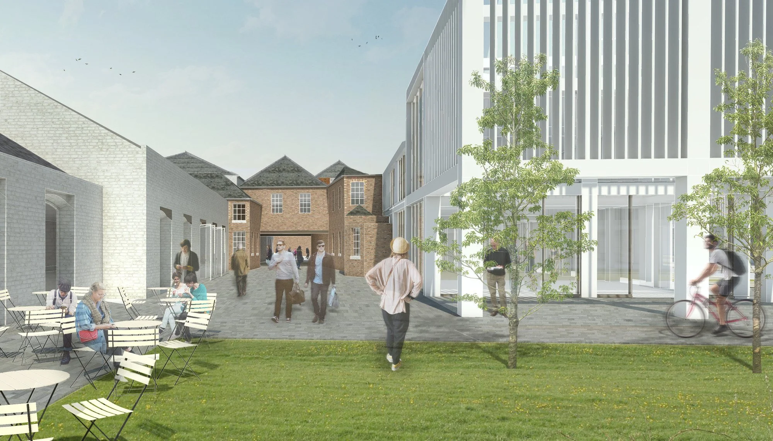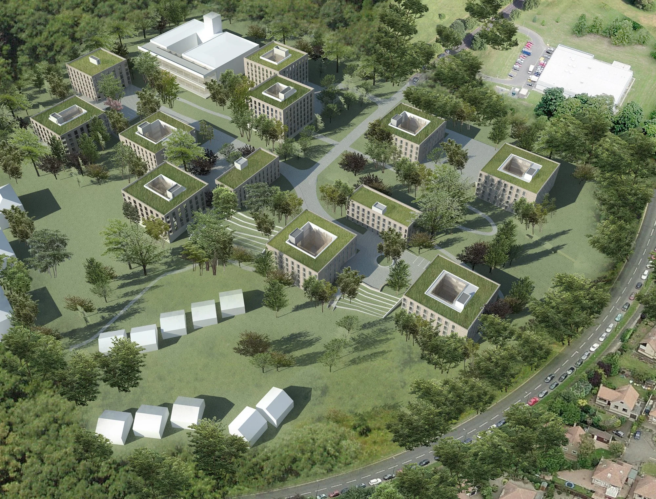Guardbridge Development Framework
Infrastructure ‘Spine works’ Project & Enabling Shell Works
A key focus is environmental responsibility. The site borders the Eden Estuary, a protected area of high ecological value, and the Framework incorporates strategies for drainage, biodiversity, and sustainable transport. The reuse of existing buildings, including listed structures like the boiler house and chimney, reflects a commitment to preserving the site’s industrial heritage while adapting it for modern use.
In the last decade the Framework has acted as a working document outlining the technical and environmental challenges of the site, such as land contamination and flood risk. The Framework addressed the aging infrastructure needs such as utilities, drainage, transport and parking, while also proposing improvements to public realm and access. It ensured that any impact on the local environment and community, as the Eden campus developed, was positive and well-managed. As such, the Guardbridge Development Framework began as a planning guide and a strategic vision for the creation of the Eden Campus a sustainable, research-focused hub that respects its historic and environmental context.
Reiach and Hall Architects were subsequently involved in the Spine Road Infrastructure Project and then the Shell Works to the New Eden Mill Distillery, a recent Tennant of the University
Reiach and Hall Architects were appointment in 2015 to consult, brief and generate a development framework and master plan that looked at the development opportunities and to outline the University of St Andrews’ vision for the regeneration of a former papermill site in the centre of Guardbridge, Fife. Whilst Guardbridge is a village the development site was the same area as St Andrews Town Centre.
Following the Mill’s closure in 2008 and the University’s acquisition of the land in 2010, the Framework was developed to guide future development in a structured yet flexible way. Its primary purpose was to support the University’s plans for their Sustainable Power and Research Campus activities, including renewable energy generation, research and development, and associated industrial and academic uses. It presented opportunities for phased development over the short-, medium- and long-term timescales, enabling incremental progress aligned with available resources.
The Strategic Purpose and Vision
Eden Campus lies at the heart of the University’s ambitious goal to become carbon-neutral by 2035. The campus is designed to:
• Enable cutting-edge research into renewable energy.
• Foster collaboration between academia and industry.
• Support economic regeneration in the local community.
• Provide a sustainable ecosystem for clean technology innovation.
-
Contract Value
£60 million
Area
17.3 Hectares
Completion
2016-2023 & ongoing
The Guardbridge Development Framework 2015 – 2018 and updated as required.
Spine Works infrastructure Project – 2019 - 2022
Solar one – 2021 – 2023 Shell Works to shed 68a for the new Tenant and fitout for Eden Mill Distillery.
Client
University of St Andrews
Contract
NEC 3 & 4 D&B
-
Reiach and Hall Architects
WSP
-
Reiach and Hall Architects were appointed in 2015 to prepare Development Framework to outline the University of St Andrews’ vision for the regeneration of a former papermill site in the centre of Guardbridge, Fife. Whilst Guardbridge is a village the development site was the same area as St Andrews Town Centre.
Following the mill’s closure in 2008 and the University’s acquisition of the land in 2010, the Framework was developed to guide future development in a structured yet flexible way. Its primary purpose was to support the University’s plans for their Sustainable Power and Research Campus activities, including renewable energy generation, research and development, and associated industrial and academic uses. It presented opportunities for phased development over the short-, medium- and long-term timescales, enabling incremental progress aligned with available resources.
In the last decade the Framework has acted as a working document outlining the technical and environmental challenges of the site, such as land contamination and flood risk. The Framework addressed the aging infrastructure needs such as utilities, drainage, transport and parking, while also proposing improvements to public realm and access. It ensured that any impact on the local environment and community, as the Eden campus developed, was positive and well-managed. As such, the Guardbridge Development Framework began as a planning guide and a strategic vision for the creation of the Eden Campus a sustainable, research-focused hub that respects its historic and environmental context.
The Eden Campus is now home to an award-winning biomass energy centre providing heat to 48 buildings in St Andrews and over 2,500 student rooms. A solar PV array produces up to 1MW of power and delivers electricity to the Campus buildings as well as the Eden Mill Gin Distillery and Visitors centre.
A key focus is environmental responsibility. The site borders the Eden Estuary, a protected area of high ecological value, and the Framework incorporates strategies for drainage, biodiversity, and sustainable transport. The reuse of existing buildings, including listed structures like the boiler house and chimney, reflects a commitment to preserving the site’s industrial heritage while adapting it for modern use.
The similarities to the Kirkcaldy commission don’t stop at a waterfront location in fife. Like- wise, we were required to provide a flexible vision for the short, medium and long term that could meet the unknowns of the future as well as the knowns. We built virtual models of the site, tested ideas and produced visualisations to assist with funding campaigns to raise awareness.
In addition we looked at all the existing buildings on the site and carried out condition surveys and feasibility assessments for each to determine their potential for re-use or their requirement for demolition and recycle.
We looked at the capacities of demolition sites and options for development, opportunities and constraints. We worked with the University, Fife council, Local Businesses and the local community to develop the proposals, carrying out an extensive stakeholder engagement process.
Sketchbook

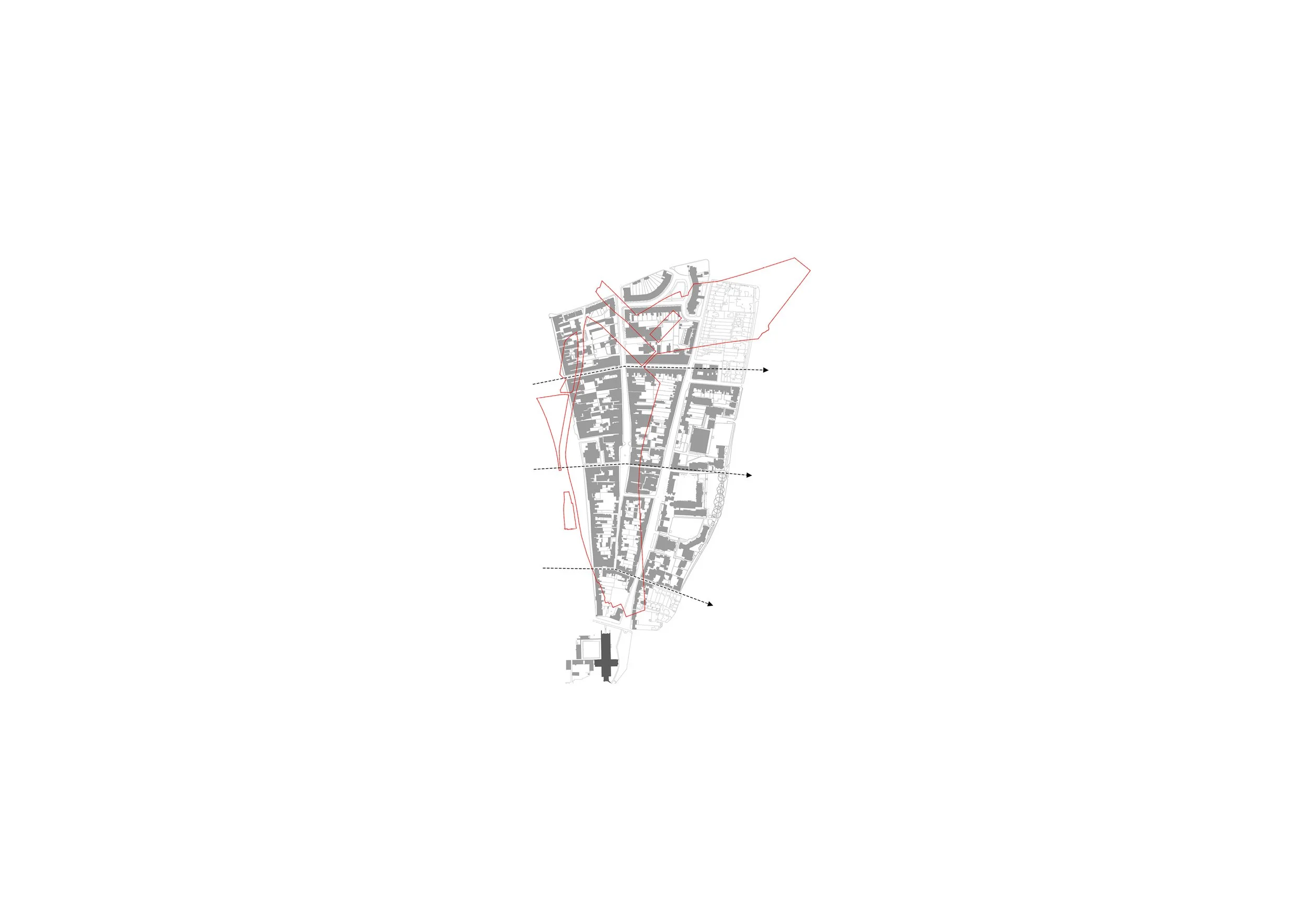


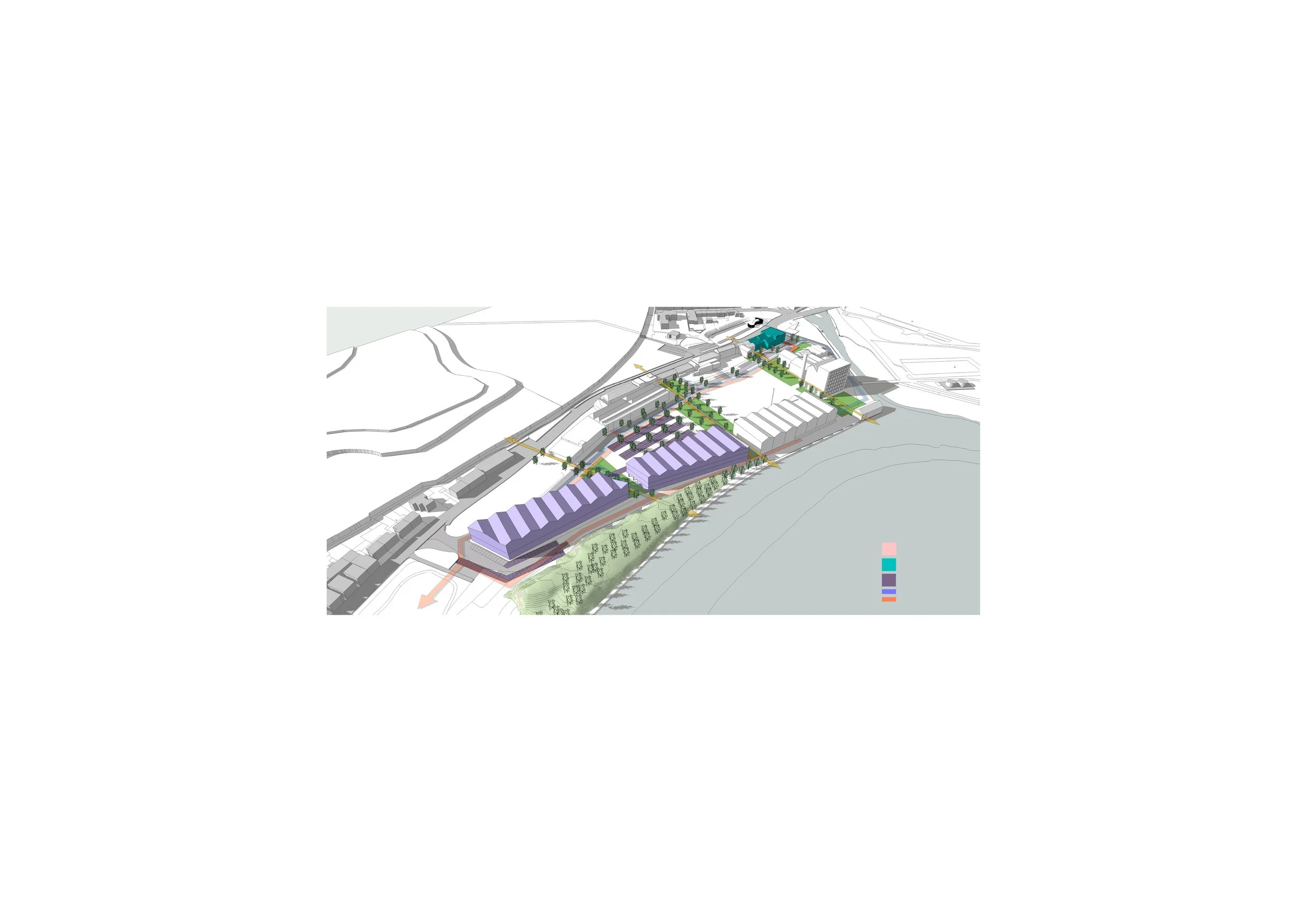


Site Photographs
