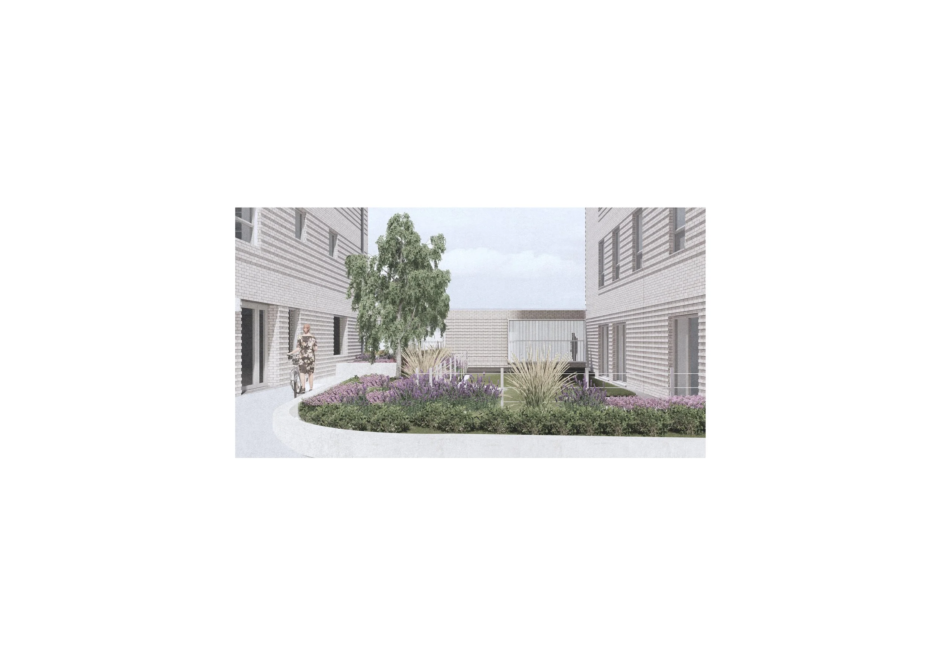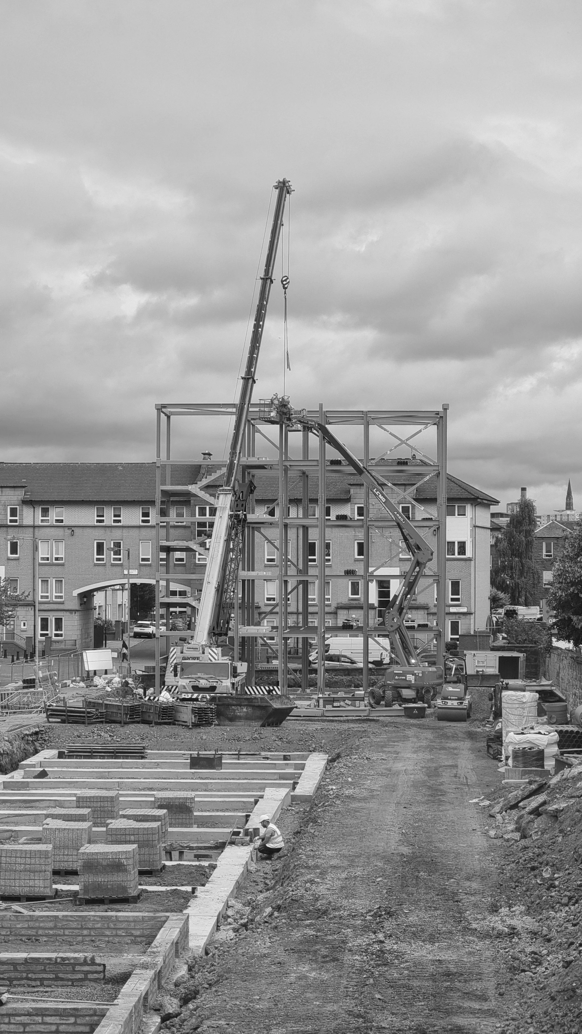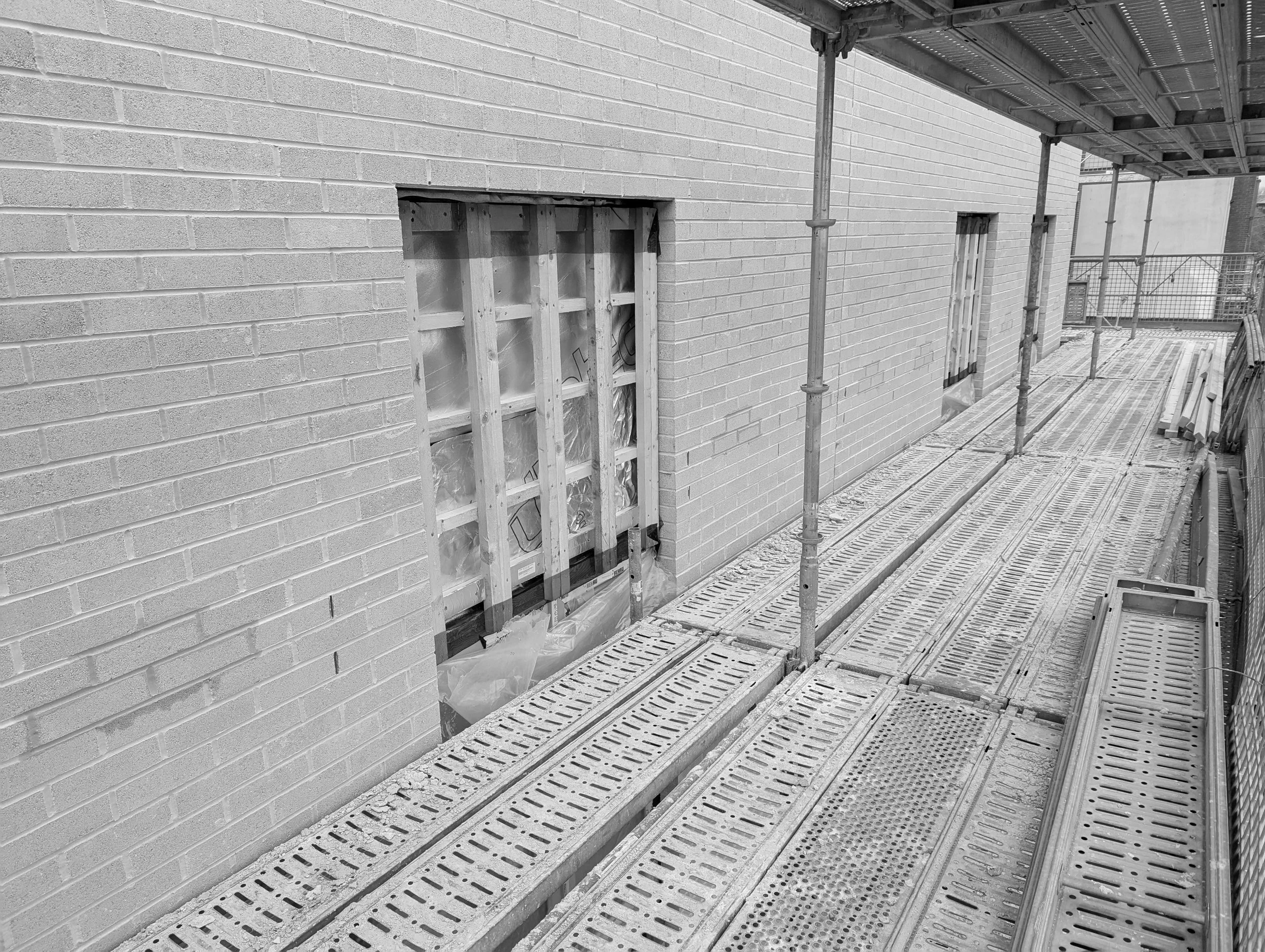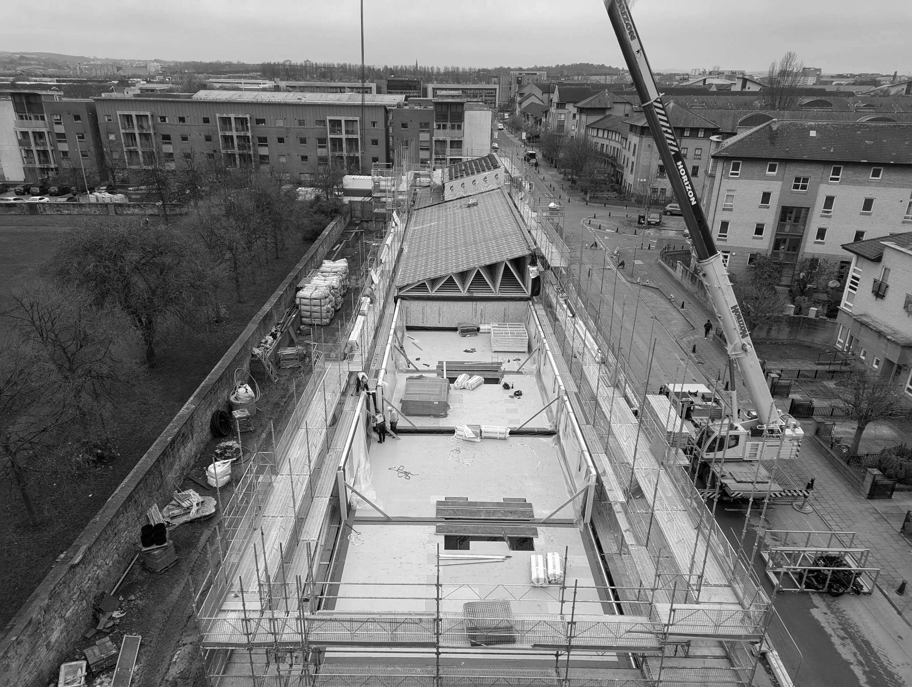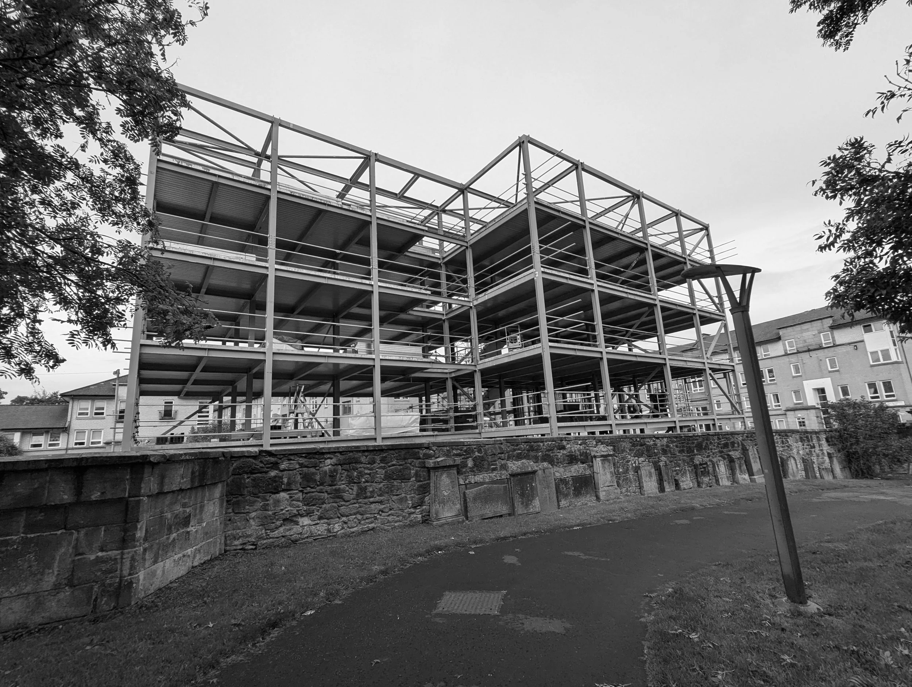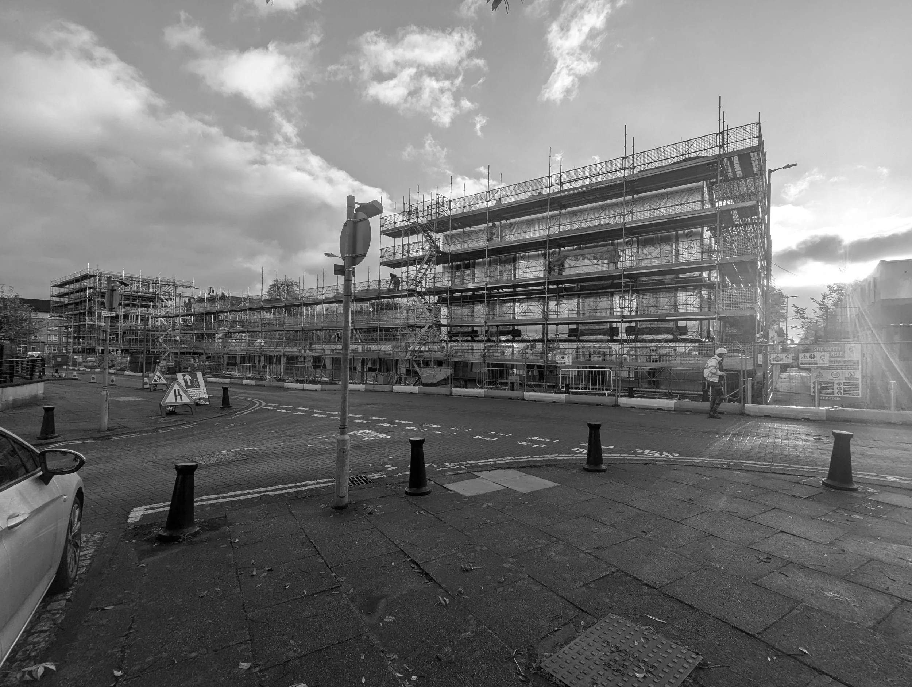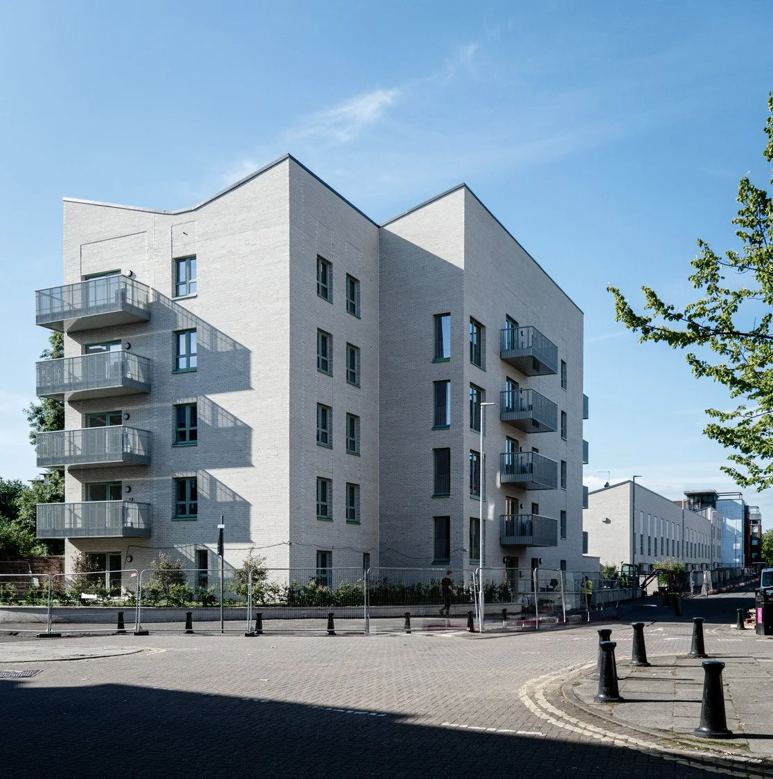Pine Place
New Gorbals Housing Association
“Quote”
New Gorbals Housing Association (NGHA) owns the former Gorbals Health Centre site on Pine Place, purchased from NHS Greater Glasgow and Clyde. NGHA appointed Reiach and Hall Architects (R&H) through their Consultants Framework to design a residential redevelopment—building on a successful collaboration from the nearby Coliseum housing project.
The project is primarily funded by the Scottish Government, NGHA, and local grants aligned with standards like The Glasgow Standard. As a registered charity accountable to the community, NGHA prioritises cost control while addressing the urgent need for social housing. This challenge has encouraged innovation and a shared ambition with R&H to deliver high-quality homes that contribute meaningfully to the Gorbals’ regeneration.
NGHA’s brief called for predominantly family-sized 2/3 storey terraced houses, with a smaller flatted block including shared amenity space. All units must meet Housing for Varying Needs (Part 1) and The Glasgow Standard, achieving Building Regulation Section 7 Gold for aspect 1 and Silver for aspects 2–8.
-
Contract Value
£7,433,343
Area
Total Flat Area - 1674.85m² / Houses - 1379.10m²
Completion
2025
Client
New Gorbals Housing Association
Contract
Standard Building Contract
-
Architects - Reiach and Hall
QS - Reid Associates
Principal Designer - Reiach and Hall Architects, Alliance CDM, Reid Associates & Goodson Associates Ltd
Structural Engineer - CCG Ltd & Goodson Associates Ltd
M&E Engineer – Arctech
Civil Engineer -
Passivhaus - Max Fordham
-
New Gorbals Housing Association (NGHA) owns the former Gorbals Health Centre site on Pine Place, purchased from NHS Greater Glasgow and Clyde. NGHA appointed Reiach and Hall Architects (R&H) through their Consultants Framework to design a residential redevelopment—building on a successful collaboration from the nearby Coliseum housing project.
The project is primarily funded by the Scottish Government, NGHA, and local grants aligned with standards like The Glasgow Standard. As a registered charity accountable to the community, NGHA prioritises cost control while addressing the urgent need for social housing. This challenge has encouraged innovation and a shared ambition with R&H to deliver high-quality homes that contribute meaningfully to the Gorbals’ regeneration.
NGHA’s brief called for predominantly family-sized 2/3 storey terraced houses, with a smaller flatted block including shared amenity space. All units must meet Housing for Varying Needs (Part 1) and The Glasgow Standard, achieving Building Regulation Section 7 Gold for aspect 1 and Silver for aspects 2–8.
The final scheme includes 10 terraced houses and 18 apartments, two of which are fully wheelchair accessible. The design reflects the existing townscape, with the flatted block to the north and taller townhouses to the south acting as visual markers. These elements enhance the street’s identity and integrate with the surrounding urban fabric. The nearby Gorbals Rose Garden and the architecture’s simple elegance contribute to a refined, high-quality streetscape.
The project was delivered by a dedicated multidisciplinary team, including NGHA, R&H, a Quantity Surveyor, Structural and Landscape Engineers, the Contractor, and specialist subcontractors. Close collaboration with Glasgow City Council’s Planning Department ensured smooth progress throughout the development.
The final scheme includes 10 terraced houses and 18 apartments, two of which are fully wheelchair accessible. The design reflects the existing townscape, with the flatted block to the north and taller townhouses to the south acting as visual markers. These elements enhance the street’s identity and integrate with the surrounding urban fabric. The nearby Gorbals Rose Garden and the architecture’s simple elegance contribute to a refined, high-quality streetscape.
The project was delivered by a dedicated multidisciplinary team, including NGHA, R&H, a Quantity Surveyor, Structural and Landscape Engineers, the Contractor, and specialist subcontractors. Close collaboration with Glasgow City Council’s Planning Department ensured smooth progress throughout the development.











