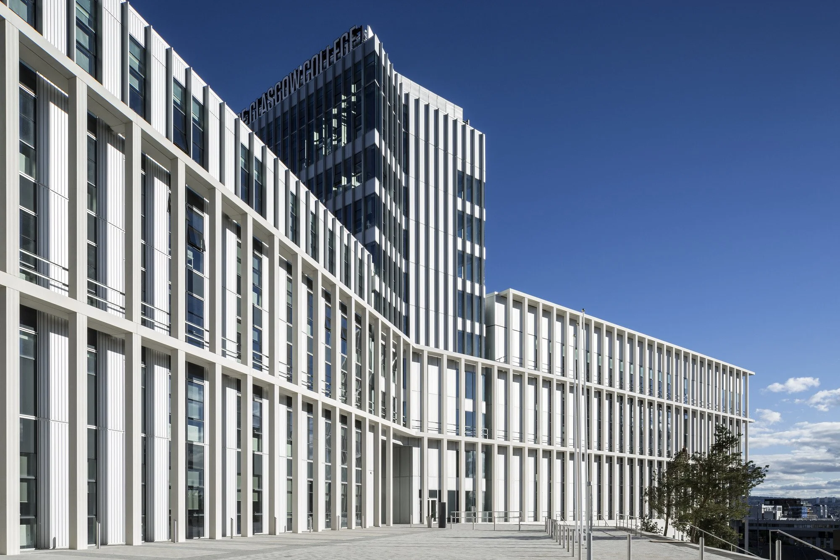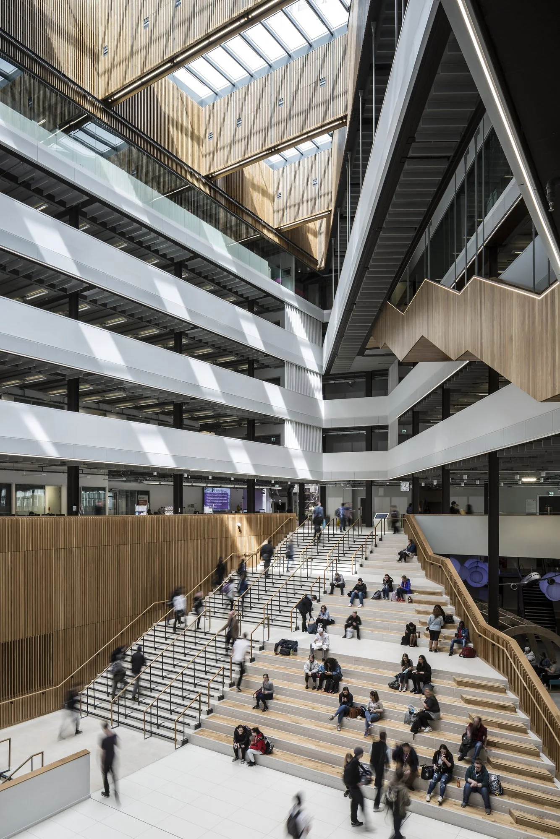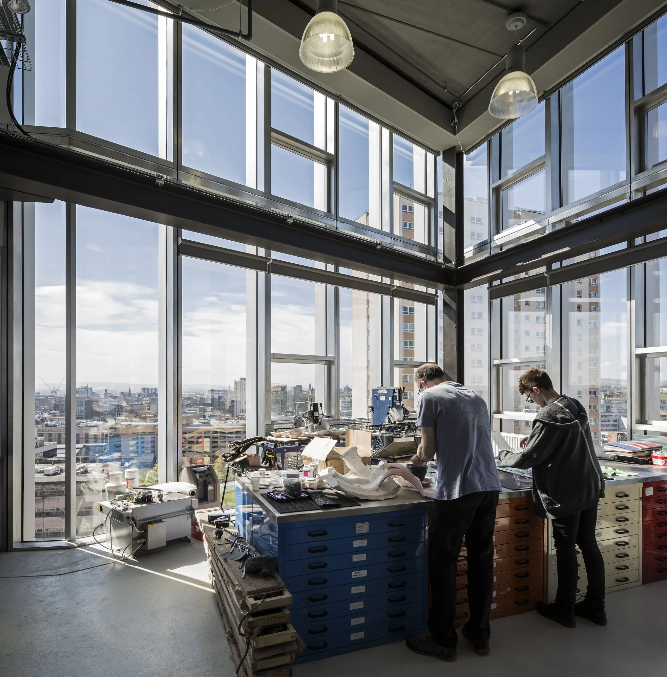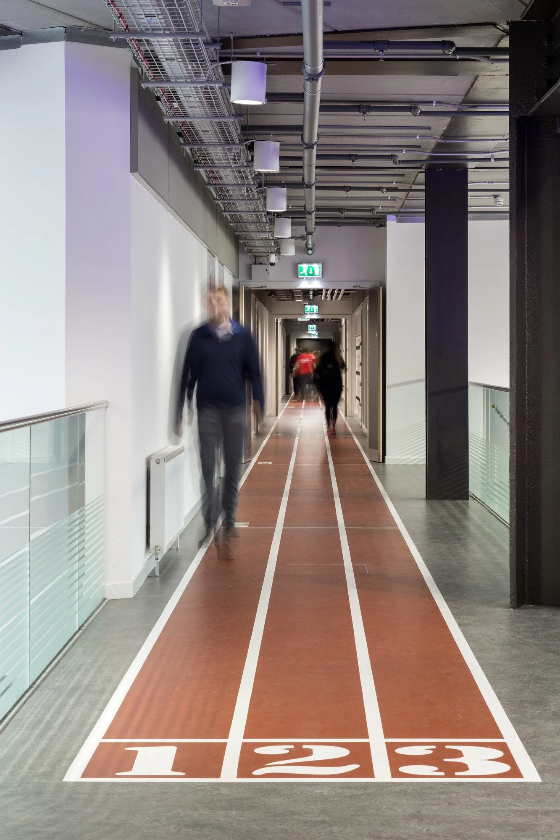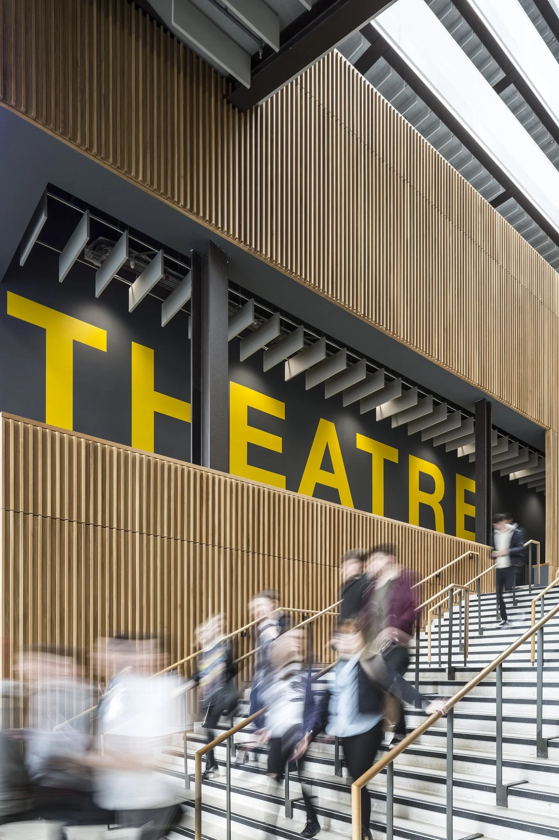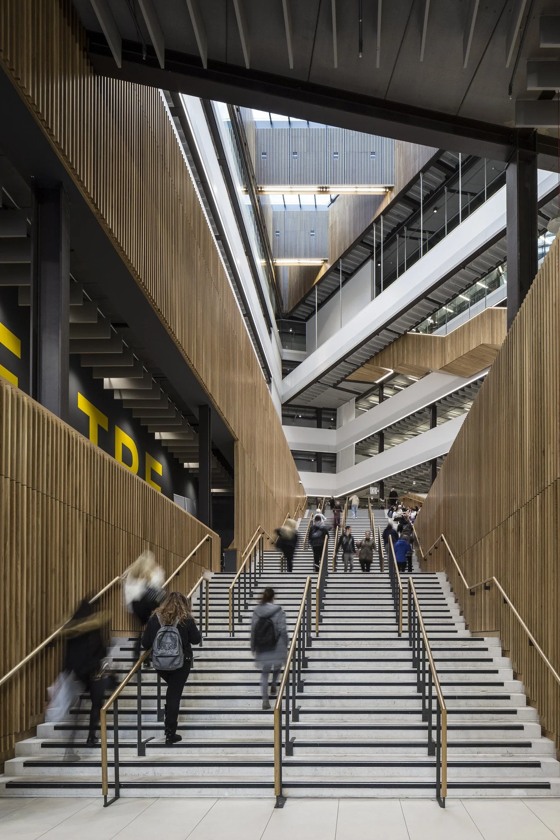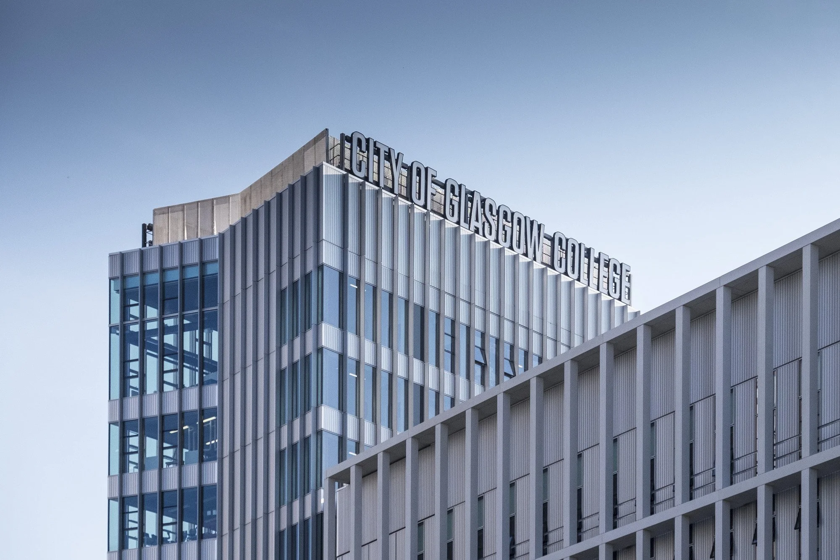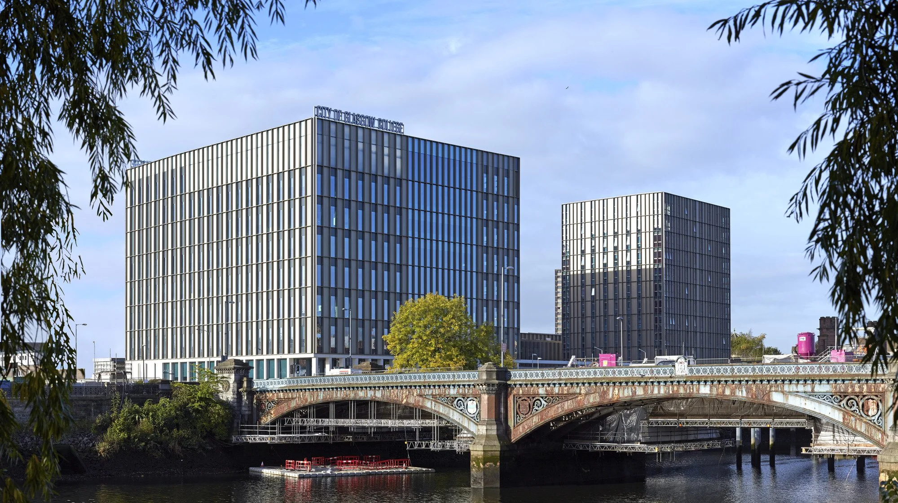City of Glasgow College
City Campus
“Very few large-scale schemes of any sort achieve great quality at every scale. (City Campus) is masterful in both its macro-configurations of plan and elevations and in its finer details.” - Jay Merrick, Architecture Critic, The Independent
City Campus for City of Glasgow College was a finalist in the RIBA Stirling Prize 2017 and was also awarded the 'Major Project of the Year' Award the British Construction Industry Awards 2017.
At City Campus, the overarching architectural intention of the project was to create a building or complex of buildings that in themselves constitute a city. A place where the students and staff are energized and engaged. The building makes an architectural statement; the key cross section is north / south, allowing street to flow in, absorbing the energy and vitality of the city. In return, the College offers activities and accommodation open to the public.
“The completed building is alive, filled with natural light and easy to navigate. The materials are well chosen and the detailing is pared. Every component has been handled with great skill and flair.... A beautifully considered project.”
Alan Dunlop, Visiting Professor Scott Sutherland School of Architecture, Aberdeen.
City Campus is a significant piece of the city imbued with all a city’s energy and complexity. In excess of 60,000m2, City Campus contains the departments of Construction & Built Environment, Art & Design, Creative Industries, Community, Care & Social Sciences, Business & Enterprise, Computing, Food, Hospitality & Tourism, Sport, Hair & Beauty, Languages & ESOL and Library Services. The design aims to create a dynamic and creative student environment while developing ideas about architecture and the city. On the top of one of Glasgow’s hills, the building projects itself to the city. It is an open and democratic campus, encouraging both students and citizens to enter.
Facilities include:
Open public reception and break out spaces, triple height library, roof gardens and viewing terraces, over 800 learning spaces, creative design and photography studios, sport Scotland standard sports complex, industrial sized construction / built environment space, city market: butchers, bakers, fishmongers (open to public), commercial hair salon, beauty salon and nail bar, multi-purpose rooms functioning as lecture space, exam hall, demonstration and performance space with retractable seating.
“Arranged around a vast atrium and an external courtyard, with a high street frontage and a big public staircase spilling on to a planned park, this gleaming temple to practical skills has the noble civic presence worthy of a small national parliament.”
Oliver Wainwright, Architectural Critic The Guardian.
“Our new City campus is a truly outstanding building which will transform our student experience with its vast open and inspiring, learning and teaching environment. Of the 800 or so learning spaces only one is a lecture theatre, such is the changing nature of Higher and Further education and one we are embracing.
This is the single largest college development in the UK … It has been meticulously designed to offer superb opportunities to our students and to meet and adapt to the changing needs of the six million people we expect to attend this College over its lifetime.”
Paul Little, Principle of City of Glasgow College.
-
Contract Value
£162M
Area
66,000m2
Completion
2016
Client
The City of Glasgow College, Sir Robert McAlpine
Contract
Bespoke NPD
-
Architects - Reiach and Hall Architects / MLA
Interior Design - Graven
Structural Engineer - ARUP Scotland
M&E Engineers - FES / Hulley & Kirkwood
Quantity Surveyor - Sweet Group
Landscape Architect - Rankinfraser Landscape Architects
Signage - Studio LR
Acoustician - ARUP
Fire Engineer - Jeremy Gardiner Associates
Lighting Designers - FES / Hulley & Kirkwood
CDMC - Kirk & Marsh
Main Contractor - Sir Robert McAlpine
Photographer - Reiach and Hall Architects, Keith Hunter Photography, Jim Stephenson
-
Awards
Scottish Property Awards Architectural Excellence [Public Building] 2018
Scottish Property Awards Development of the Year [Public Building] 2018
RIBA Stirling Prize 2017 Finalist
RIAS Andrew Doolan Best Building in Scotland 2017 Finalist
RIBA National Award 2017
RIAS Award 2017
AJ100 Awards Building of the Year 2017
Scottish Design Awards Education Building of the Year 2017
BCI Awards Major Building Project of the Year [over £50m] 2017
-
At City Campus, the overarching architectural intention of the project was to create a building or complex of buildings that, in themselves, constitute a city. A place where the students and staff are energized and engaged. The building makes an architectural statement; the key cross-section is north/south, allowing the street to flow in, absorbing the energy and vitality of the city. In return, the College offers activities and accommodation open to the public.
City Campus is a significant piece of the city imbued with all a city’s energy and complexity. Exceeding 60,000m2, City Campus contains the departments of Construction & Built Environment, Art & Design, Creative Industries, Community, Care & Social Sciences, Business & Enterprise, Computing, Food, Hospitality & Tourism, Sport, Hair & Beauty, Languages & ESOL, and Library Services. The design aims to create a dynamic and creative student environment while developing ideas about architecture and the city. At the top of one of Glasgow’s hills, the building projects itself to the city. It is an open and democratic campus, encouraging both students and citizens to enter.
Facilities include:
Open public reception and breakout spaces.
Triple-height library.
Roof gardens and viewing terraces.
Over 800 learning spaces.
Creative design and photography studios.
Sport Scotland standard sports complex.
Industrial-sized construction/built environment space.
City market: butchers, bakers, fishmongers (open to the public).
Commercial hair salon, beauty salon, and nail bar.
Multi-purpose rooms functioning as lecture space, exam hall, demonstration, and performance space with retractable seating.
“Our new City campus is a truly outstanding building that will transform our student experience with its vast, open, and inspiring learning and teaching environment. Of the 800 or so learning spaces, only one is a lecture theatre, such is the changing nature of higher and further education, and one we are embracing.
Along with our Riverside maritime campus – our super college - represents a multi-million-pound investment and is also the single largest college development in the UK. It has been meticulously designed to offer superb opportunities to our students and to meet and adapt to the changing needs of the six million people we expect to attend this College over its lifetime.
Our next-generation super campus plays a crucial part in delivering City of Glasgow College’s educational vision and inspiring ambition to shape a new era of tertiary education.”
Paul Little, Principal of City of Glasgow College
RIBA Architecture
RIBA Stirling Prize 2017
Sketchbook






















Site Photographs






















