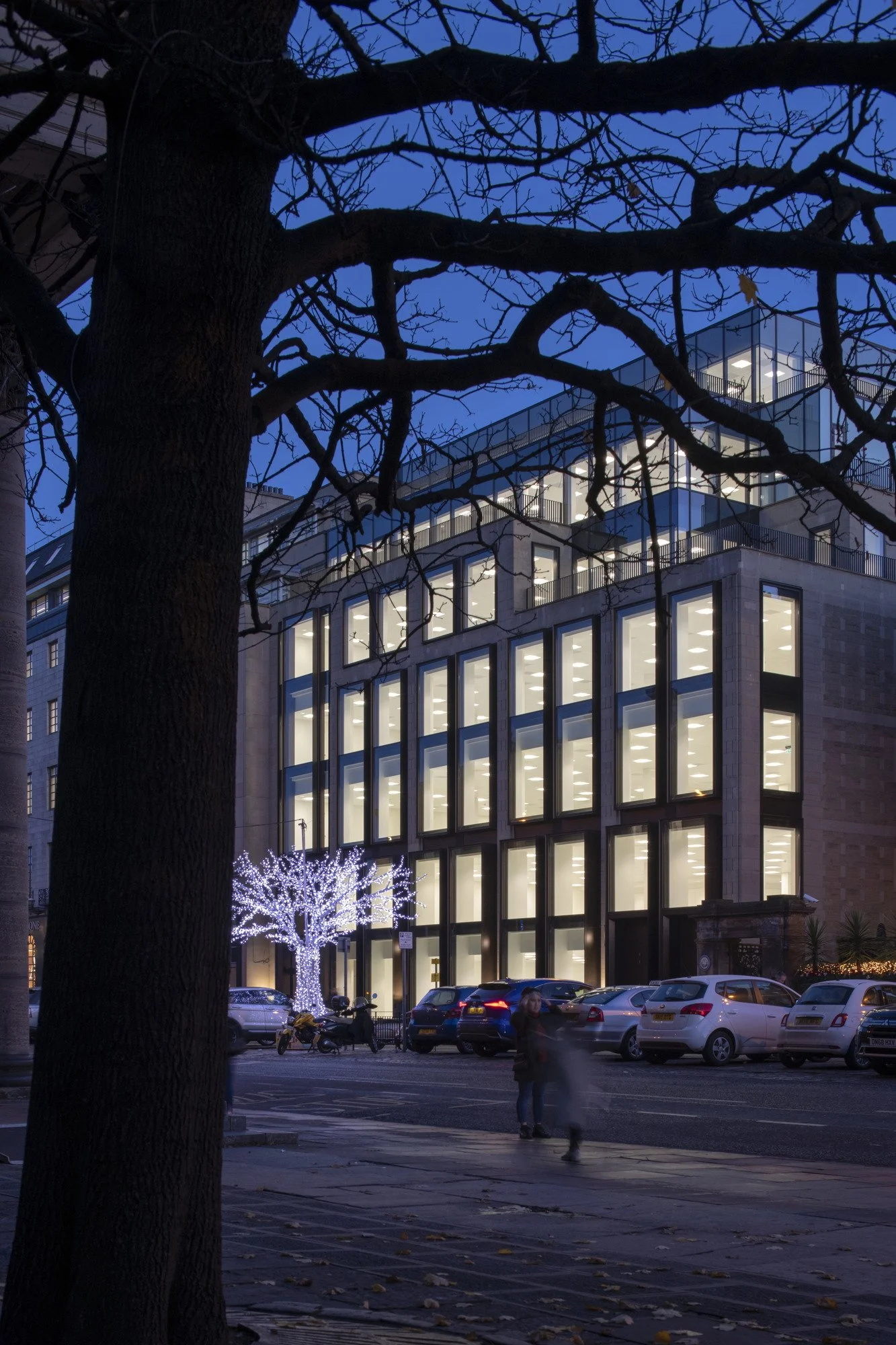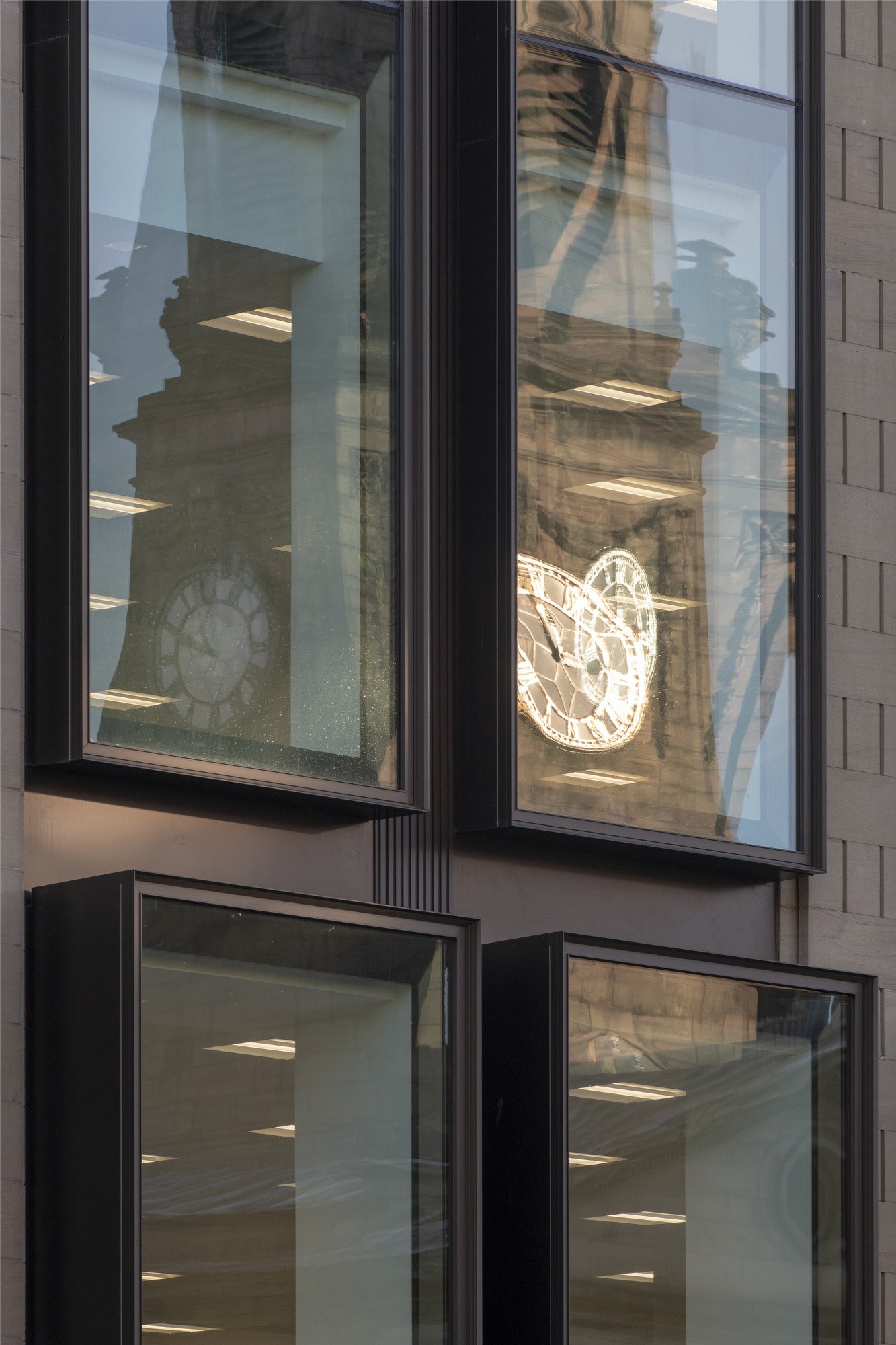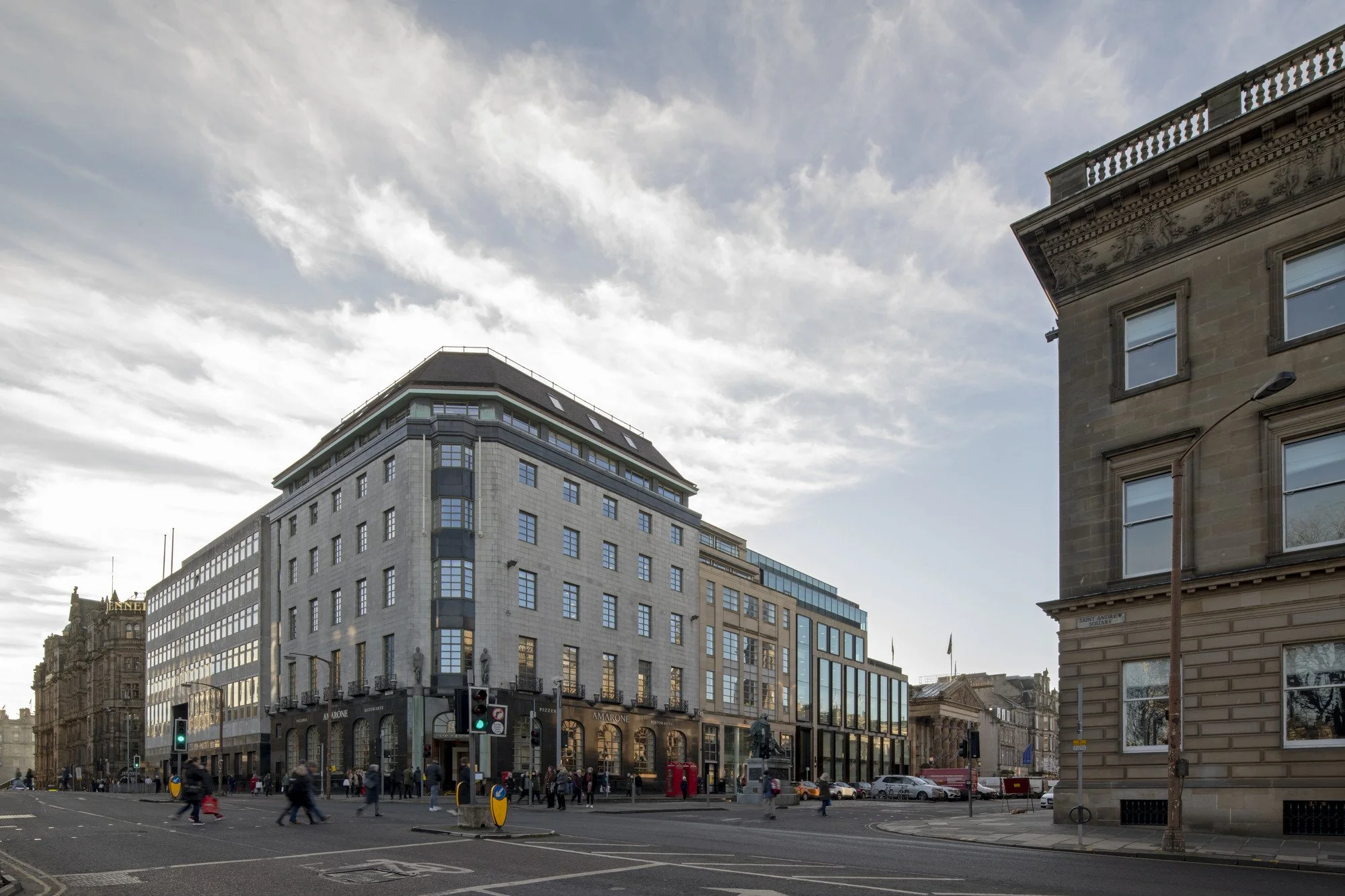10 George Street
Refurbishment of 10 George Street, Sampension / LF Real Estate Partners International
“10 George Street offers high-quality premises boasting expansive floor plates, an impressive specification, three levels of roof terraces, and outstanding environmental credentials. It stands as a premier choice in the market.” - Neil Gordon, Partner at Eric Young & Co
The existing building, designed by Reiach and Hall, was completed in 1993 and let to an office tenant for 25years – expiring 2018. The client wanted to re-let the building for another 15years. The brief was therefore to refurbish 10 George Street, bringing it up to modern office standards as follows:
Sensitively respond to the world heritage site.
Refresh the frontage to George Street with sympathetic recladding and replacement of the 25year old curtain walling - improving energy use by decreasing heat loss and solar gain. This also provided the opportunity to renew the external aesthetics to represent the new tenant whilst retaining the sandstone which connects the building with the streetscape.
Improve the arrival experience for visitors/staff with the creation of a new double-height entrance/reception area with max transparency from the street.
Deliver office space of the highest quality to BCO Guide. Retain existing terraces to take advantage of views to Edinburgh Castle, the New Town skyline and beyond to the Firth of Forth and Fife. Embrace the changing lifestyles of staff by providing ample cycle parking along with showering/changing facilities in an attractive lower ground floor.
Renew all central plant to improve efficiency. BREEAM Very Good - Target Rating. Energy Performance Certificate - Target B Rating. Enhance the existing floorplates by adding extra space that will support more flexible space planning. Enhance the facilities by remodelling the cores to strike a distinct level of quality, including enhancement of toilet accommodation at every level and improved accessible provision.
Our response to this project was to be responsible and focus our efforts on the putting retrofit first – prioritising this through the entirety of our thinking, design and development. Providing our clients and the construction industry with a greener approach to building.
Located in one of the most protected heritage sites in the UK, through careful analysis of opportunities for expansion we were able to deliver an increase of 15% of the net areas, adding substantial value for our client. The building was pre-let to a major blue chip finance house.
-
Contract Value
£13.5M
Area
8,923m2
Completion
2019
Client
Sampension / LF Real Estate Partners
Contract
Design & Build
-
Architects - Reiach and Hall Architects
Quantity Surveyor - Cushman & Wakefield LLP
Structural Engineer - Buro Happold
M&E Engineer - Buro Happold
Project Manager - Cushman & Wakefield LLP
-
Awards
Shortlisted BCO Awards 2020
-
The existing building, designed by Reiach and Hall, was completed in 1993 and let to an office tenant for 25years – expiring 2018. The client wanted to re-let the building for another 15years. The brief was therefore to refurbish 10 George Street, bringing it up to modern office standards as follows:
• Sensitively respond to the world heritage site
• Refresh the frontage to George Street with sympathetic recladding and replacement of the 25year old curtain walling - improving energy use by decreasing heat loss and solar gain. This also provided the opportunity to renew the external aesthetics to represent the new tenant whilst retaining the sandstone which connects the building with the streetscape.
• Improve the arrival experience for visitors/staff with the creation of a new double-height entrance/reception area with max transparency from the street.
• Deliver office space of the highest quality to BCO Guide
• Retain existing terraces to take advantage of views to Edinburgh Castle, the New Town skyline and beyond to the Firth of Forth and Fife.
• Embrace the changing lifestyles of staff by providing ample cycle parking along with showering/changing facilities in an attractive lower ground floor.
• Renew all central plant to improve efficiency. BREEAM Very Good - Target Rating. Energy Performance Certificate - Target B Rating
• Enhance the existing floorplates by adding extra space that will support more flexible space planning.
• Enhance the facilities by remodelling the cores to strike a distinct level of quality, including enhancement of toilet accommodation at every level and improved accessible provision.
Our response to this project was to be responsible and focus our efforts on the putting retrofit first – prioritising this through the entirety of our thinking, design and development. Providing our clients and the construction industry with a greener approach to building.
Located in one of the most protected heritage sites in the UK, through careful analysis of opportunities for expansion we were able to deliver an increase of 15% of the net areas, adding substantial value for our client. The building was pre-let to a major blue chip finance house.
Sketchbook









Site Photographs




















