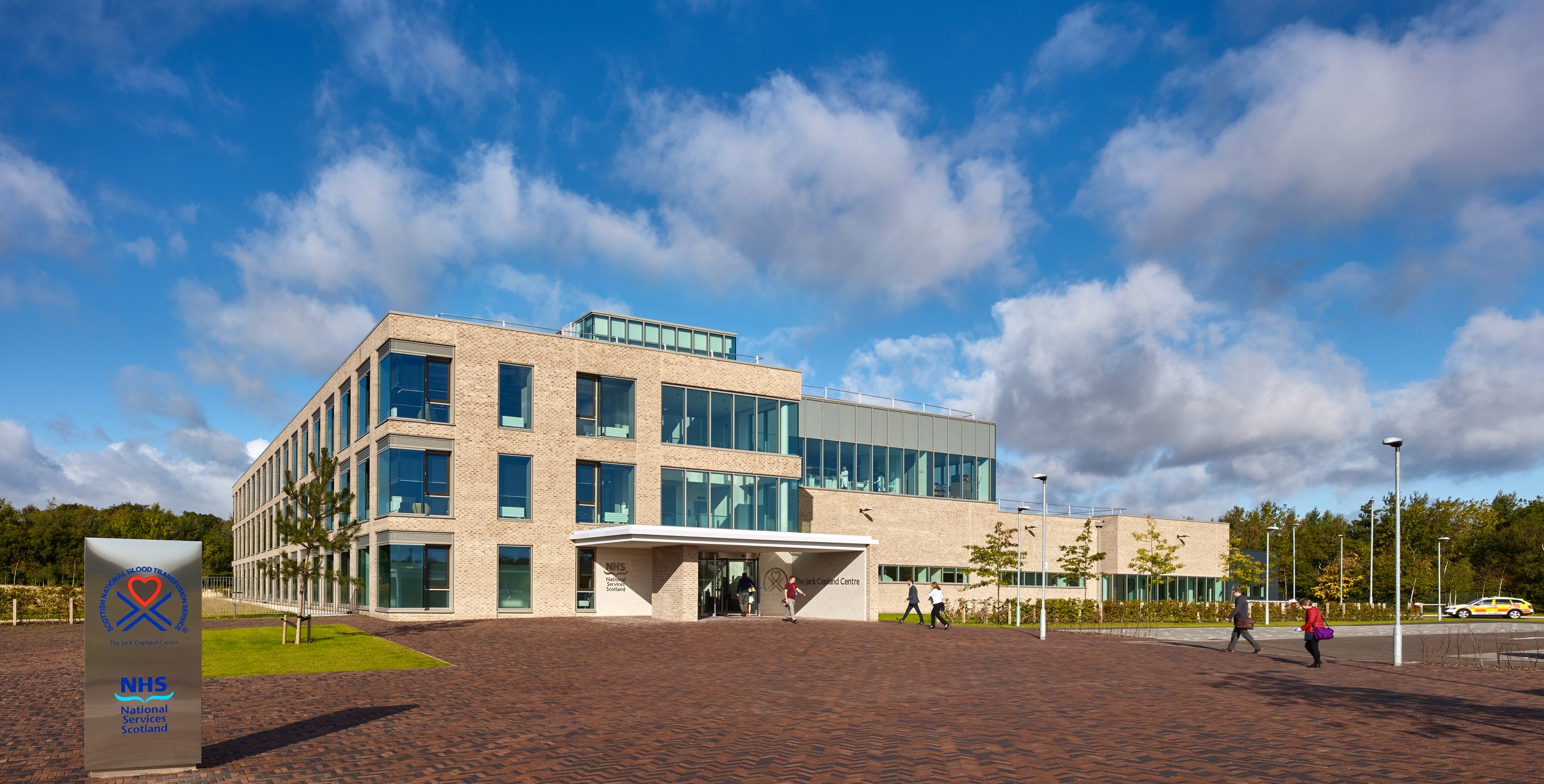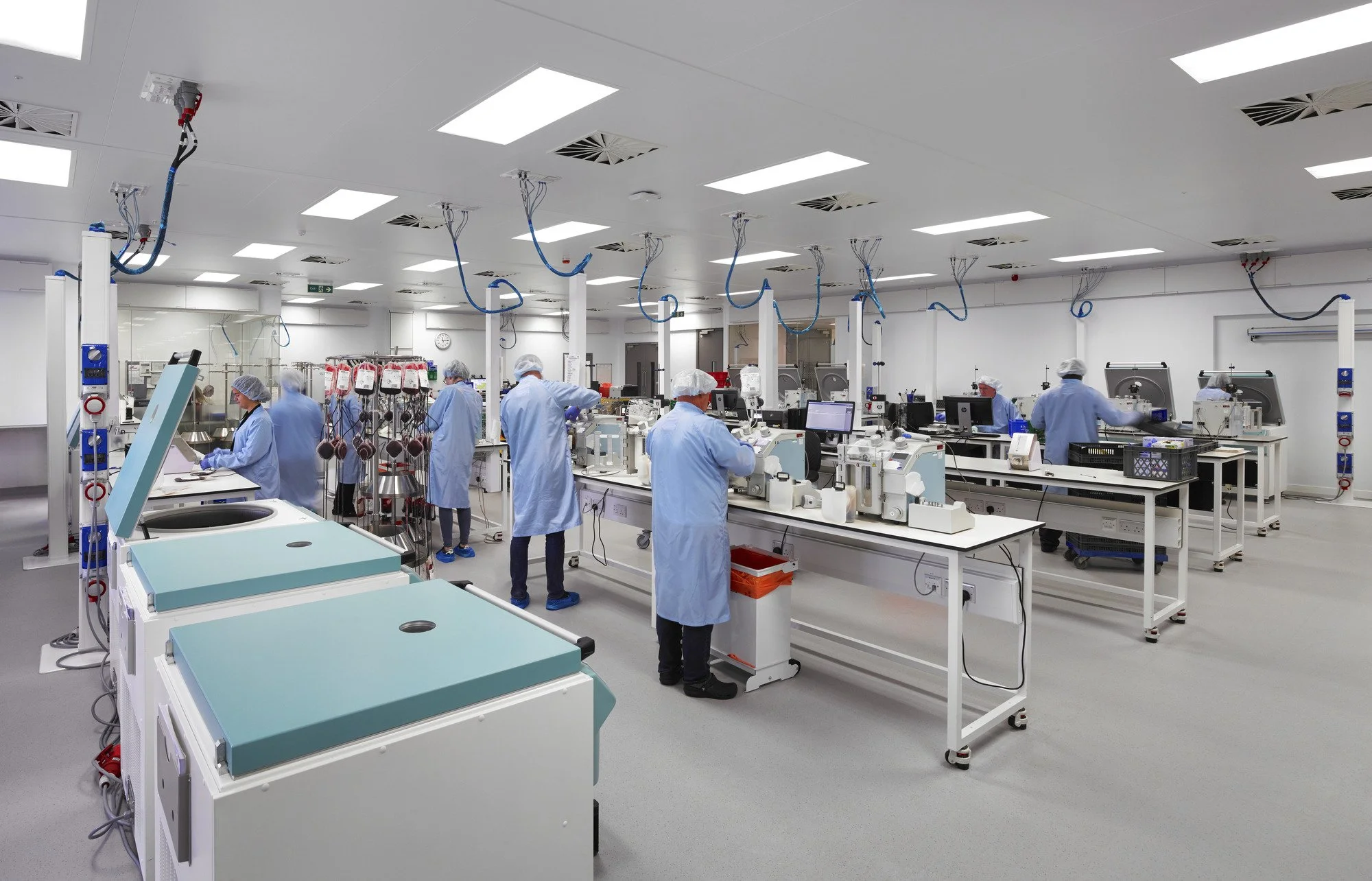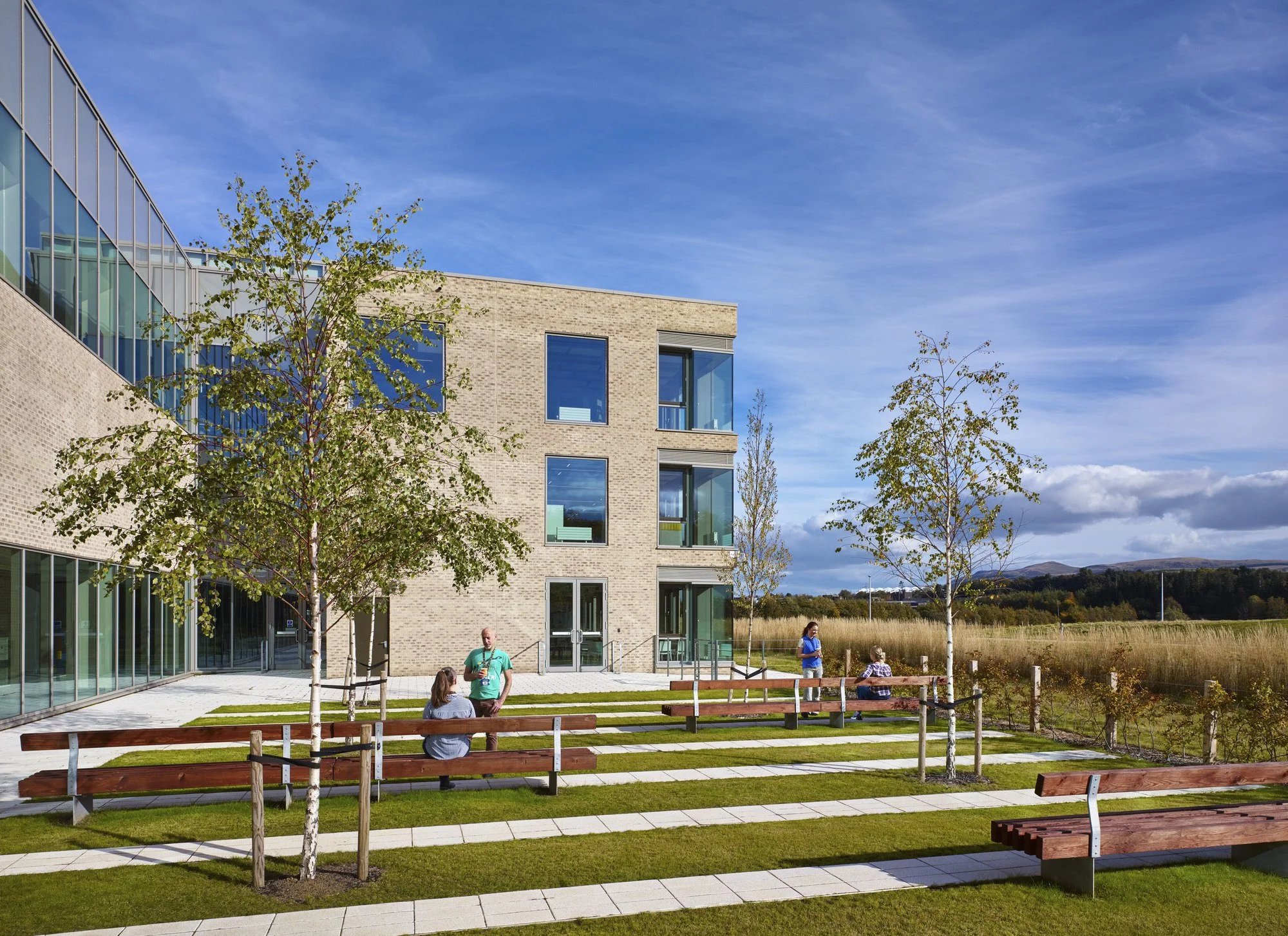The Jack Copland Centre
Scottish National Blood Transfusion Service - The Jack Copland Centre (SNBTS)
“This is an exciting step forward and the fantastic new facility will not only deliver a modern blood supply service to patients, but create a vibrant, modern environment for our staff to work in.” - Colin Sinclair, Chief Executive, National Services Scotland
The Jack Copland Centre was named Project of the Year and won the Social Infrastructure Project of the Year, at the British Construction Industry Awards 2019.
Reiach and Hall, are lead designers in the SEACOLE consortium (a 50/50 joint venture between Interserve Investments and Kajima Partnerships) which has been selected to provide the new National Centre of excellence for Scottish National Blood Transfusion Service.
The facilities will provide state of the art laboratories, offices, ancillary buildings and parking. It is a 11,500 sqm purpose built facility consolidating core activities & services including blood processing & testing, tissues & cells, quality & regulatory functions, research & development, administrative offices, welfare, garaging, fuel storage and plant facilities.
Our design has been developed to provide a practical, elegant “container” in which SNBTS can feel unrestricted in the way they work. The broad floors, the generous ceiling heights and the discreet sophistication of the servicing solutions are intended to facilitate a wide range of SNBTS activities for years to come.
Challenges
The project has to be delivered to an extremely challenging timescale to ensure it is operational in 2016. To enable a fast and efficient construction process, a high degree of off site fabrication will take place, necessitating very close working relationships among the design and delivery supply chains.
Key Benefits
The architectural form of the building is intended to inspire through its clarity of expression, the scale of its internal spaces and the way in which natural light penetrates to the centre of the building. Its architectural clarity corresponds with the need for public legibility.
The development is intended to reflect the ambitions and spirit of the people behind it; the National Centre will become the embodiment of their local identity, a source of SNBTS pride and a place where everyone can participate equally, confidently and independently in everyday activities.
The building is intentionally designed to create happenchance meetings and stimulate interaction between staff. Through the building’s design it will encourage staff retention and recruitment and will allow the workforce not only to carry out their function but also explore new idea and working methods.
* SNBTS was BREEAM Very Good and was completed on budget.
-
Contract Value
£33M
Area
11,500m2
Completion
2018
Client
Scottish National Blood Transfusion Service
Contract
Bespoke NPD
-
Architects - Reiach and Hall Architects
Public Client - Scottish National Blood Transfusion Service (part of National Services Scotland)
Private Consortium - Interserve Kajima – JV between Interserve Investments Ltd and Kajima Partnerships Ltd
Main Contractor - Interserve Construction Ltd
JV Services Contractor - Balfour Beatty
MEP Engineers - Buro Happold
C&S Engineers - Buro Happold
Pharma Consultants - eXmoor Pharma Concepts
Landscape Architects - Rankin Fraser
-
Awards
BCI Awards_Project of the Year Award 2019
BCI Awards_Social Infrastructure Project of the Year 2019
AJ_Health and Wellbeing Project of the Year 2018
RIAS Award 2019
Finalist_RIAS Andrew Doolan Best Building in Scotland 2019
Scottish Design Awards_Health Building of the Year 2019
-
Reiach and Hall, are lead designers in the SEACOLE consortium (a 50/50 joint venture between Interserve Investments and Kajima Partnerships) which has been selected to provide the new National Centre of excellence for Scottish National Blood Transfusion Service.
The facilities will provide state of the art laboratories, offices, ancillary buildings and parking. It is a 11,500 sqm purpose built facility consolidating core activities & services including blood processing & testing, tissues & cells, quality & regulatory functions, research & development, administrative offices, welfare, garaging, fuel storage and plant facilities.
Our design has been developed to provide a practical, elegant “container” in which SNBTS can feel unrestricted in the way they work. The broad floors, the generous ceiling heights and the discreet sophistication of the servicing solutions are intended to facilitate a wide range of SNBTS activities for years to come.
Challenges
The project has to be delivered to an extremely challenging timescale to ensure it is operational in 2016. To enable a fast and efficient construction process, a high degree of off site fabrication will take place, necessitating very close working relationships among the design and delivery supply chains.
Key Benefits
The architectural form of the building is intended to inspire through its clarity of expression, the scale of its internal spaces and the way in which natural light penetrates to the centre of the building. Its architectural clarity corresponds with the need for public legibility. The development is intended to reflect the ambitions and spirit of the people behind it; the National Centre will become the embodiment of their local identity, a source of SNBTS pride and a place where everyone can participate equally, confidently and independently in everyday activities.
The building is intentionally designed to create happenchance meetings and stimulate interaction between staff. Through the building’s design it will encourage staff retention and recruitment and will allow the workforce not only to carry out their function but also explore new idea and working methods.
“This is an exciting step forward and the fantastic new facility will not only deliver a modern blood supply service to patients, but create a vibrant, modern environment for our staff to work in.”
Colin Sinclair, Chief Executive, National Services Scotland
* SNBTS was BREEAM Very Good and was completed on budget
SNBTS - The Jack Copland Centre
Andrew Doolan Award Finalist 2019
Sketchbook








Site Photographs






















